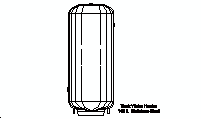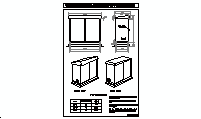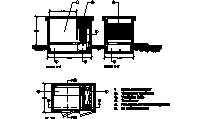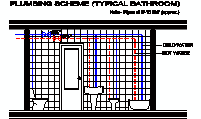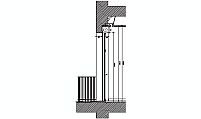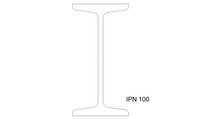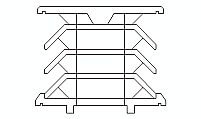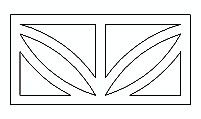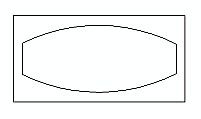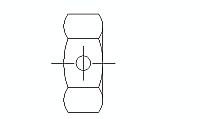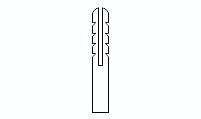CAD Blocks categories
 3D models
3D models home furniture
home furniture sanitary ware - bathrooms
sanitary ware - bathrooms professional equipment
professional equipment doors and windows
doors and windows people and animals
people and animals plants and trees
plants and trees vehicles - transports
vehicles - transports architectural details
architectural details mechanical - electrical
mechanical - electrical urban planning - civil works
urban planning - civil works safety health construction
safety health construction accessible design
accessible design drawing sheet
drawing sheet signals
signals construction machinery
construction machinery accessories and objects
accessories and objects maps and street maps
maps and street maps
Multi-Chimney Ventilation System CAD Block - Detailed Design

size: 8 kb
category: electrical, mechanical and HVAC
related categories:
description: CAD drawing of a multi-chimney ventilation system, showing the vertical section of three independent square ducts for smoke evacuation in a multi-story building. The system includes anti-backflow mechanisms for each chimney and demonstrates proper spatial organization across floors.
file extension: .dwg CAD - AutoCAD software
Technical Features and Applications of Multi-Chimney Ventilation Systems
Components and Functional Features of the Multi-Chimney Ventilation System
This multi-chimney ventilation system CAD block represents a vertical smoke extraction design for multi-story buildings. It features:
- Independent Chimney Ducts: Each chimney has a dedicated vertical duct, ensuring no mixing of fumes between floors.
- Anti-Backflow Mechanisms: Protrusions or "steps" inside each duct prevent smoke from traveling backward into lower floors.
- Square Duct Sections: Each duct maintains a square cross-section, optimizing airflow and minimizing turbulence.
- Space-Efficient Design: Ducts are grouped side by side, minimizing horizontal space while maximizing vertical functionality.
- Exhaust Termination: All chimneys converge at the roof, where proper exhaust caps prevent weather infiltration.
Each component is designed to ensure safe and efficient evacuation of fumes, complying with strict building codes for residential applications.
Dimensions and Materials for Chimney Ventilation Systems
The system is designed to meet the dimensional requirements of multi-family residential buildings. Typical dimensions include:
- Square Duct Section: 8x8 inches (203x203 mm) for standard residential chimneys. Larger configurations may use 12x12 inches (305x305 mm) for high-capacity systems.
- Vertical Duct Height: Runs from the lowest floor to the roof, typically spanning 30 to 60 feet (9 to 18 meters).
- Anti-Backflow Protrusions: Placed every 10 feet (3 meters) to ensure airflow efficiency and block smoke reflux.
Materials commonly used include galvanized steel and stainless steel for durability, with interior linings of ceramic insulation for heat resistance. These materials comply with UL 103 and NFPA 211 standards in the US, ensuring fire safety and structural integrity.
FAQs About Multi-Chimney Ventilation Systems
- Why are the ducts independent?
- Independent ducts prevent smoke from one floor entering another, ensuring safer evacuation. This design also complies with regulations like NFPA 211 and ICC International Mechanical Code, which mandate separate venting for multi-floor structures.
- What materials are best for chimney ducts?
- Galvanized steel and stainless steel are the most commonly used materials due to their resistance to heat and corrosion. Some systems also include ceramic linings for high-temperature resistance, as required by UL 103 standards.
- What is the purpose of anti-backflow mechanisms?
- These "steps" or protrusions ensure that smoke flows upward and cannot travel back into lower floors. They are placed strategically at intervals and comply with performance criteria in ASHRAE 62.1 standards.
- What dimensions are recommended?
- For standard residential systems, square ducts of 8x8 inches (203x203 mm) are ideal. For higher-capacity buildings, larger sizes like 12x12 inches (305x305 mm) are recommended, ensuring proper exhaust flow.
- Are these systems weather-resistant?
- Yes, chimney caps at the roof are designed to block rain and debris, while the ducts' materials are coated for weather resistance, adhering to ICC 1503.2 standards for outdoor installations.
Benefits and Applications of Multi-Chimney Ventilation Systems
Multi-chimney ventilation systems offer significant advantages in multi-story residential buildings. Key benefits include:
- Independent Operation: Separate ducts for each chimney ensure safer and more efficient smoke evacuation.
- Space Optimization: Grouping ducts side by side reduces the horizontal footprint in buildings.
- Compliance: Adheres to fire safety and building codes, including NFPA 211 and ICC Mechanical Code.
- Durability: Materials like galvanized steel and ceramic insulation ensure long-term performance even under extreme conditions.
These systems are commonly used in residential apartments, commercial kitchens, and industrial setups requiring high-capacity smoke extraction.
History and Evolution of Chimney Ventilation Systems
Chimney ventilation systems have evolved from simple brick flues to advanced multi-duct designs. Early systems lacked anti-backflow features, leading to smoke-related hazards. Modern systems incorporate independent ducts, backflow prevention, and high-performance materials.
Regulatory standards like NFPA 211 and UL 103 have guided the development of safer and more efficient designs, making them essential for multi-story buildings and commercial applications worldwide.






