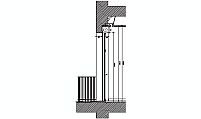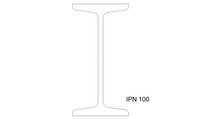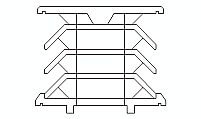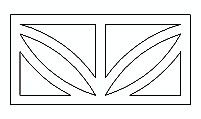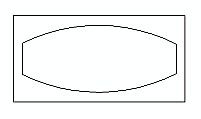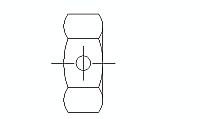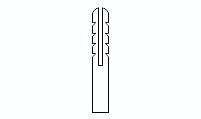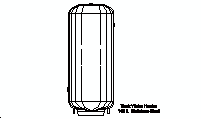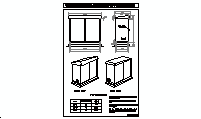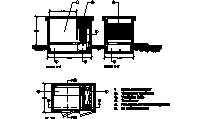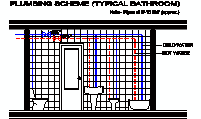CAD Blocks categories
 3D models
3D models home furniture
home furniture sanitary ware - bathrooms
sanitary ware - bathrooms professional equipment
professional equipment doors and windows
doors and windows people and animals
people and animals plants and trees
plants and trees vehicles - transports
vehicles - transports architectural details
architectural details mechanical - electrical
mechanical - electrical urban planning - civil works
urban planning - civil works safety health construction
safety health construction accessible design
accessible design drawing sheet
drawing sheet signals
signals construction machinery
construction machinery accessories and objects
accessories and objects maps and street maps
maps and street maps
Ventilation and Drainage System Element - Free CAD Block

size: 5 kb
category: architectural details
related categories:
description: Plan View of a combined ventilation and drainage system element with three internal compartments
file extension: .dwg CAD - AutoCAD software
Detailed Information of Combined Ventilation and Drainage System Element
Overview of Combined Ventilation and Drainage System Elements
Combined ventilation and drainage system elements are integral components in modern multi-story building designs. These prefabricated units, typically constructed from concrete or ceramic materials, feature three internal compartments: two designated for ventilation and one for accommodating a toilet waste pipe. The dual ventilation channels facilitate efficient airflow between different floors, ensuring proper air distribution and quality throughout the building.
The integration of a dedicated compartment for the toilet waste pipe within the same element streamlines the construction process and optimizes space utilization. This design not only enhances the building's structural integrity but also simplifies maintenance by centralizing ventilation and drainage pathways. The use of durable materials like concrete and ceramic ensures longevity and resistance to environmental factors, making these elements a reliable choice for high-rise constructions.
Regulatory Standards for Ventilation and Drainage Systems
In many developed countries, building codes permit the use of combined ventilation and drainage elements in multi-story constructions, provided they meet specific criteria. For instance, the International Plumbing Code (IPC) and International Mechanical Code (IMC) in the United States outline requirements for such systems, emphasizing adequate airflow and proper waste management. These standards ensure that interior spaces like bathrooms and storage rooms maintain acceptable air quality and sanitation levels without direct external ventilation.
European standards, such as EN 12056-2, provide guidelines for gravity drainage systems inside buildings, including combined ventilation and drainage components. These regulations specify design and installation practices to prevent issues like odor ingress and ensure efficient system performance. Compliance with these standards is crucial for the safety and comfort of building occupants, as well as for meeting legal construction requirements.
Functionality, Dimensions and Design of Combined System Elements
Combined ventilation and drainage system elements are essential components in modern building construction, particularly in multi-story structures. These prefabricated units, typically made from concrete or ceramic, are designed to integrate ventilation ducts and drainage pipes within a single element, optimizing space and improving installation efficiency.
The standard dimensions for these elements vary depending on the manufacturer and specific building requirements. For instance, concrete ventilation ducts often measure 24 cm x 36 cm x 30 cm (9.45 in x 14.17 in x 11.81 in), providing adequate space for air passage and waste conduits. Ceramic pieces may have dimensions around 26 cm x 39 cm x 25 cm (10.24 in x 15.35 in x 9.84 in), offering similar functionality with a different material composition. These dimensions are designed to ensure sufficient airflow and waste management while complying with building codes and standards.
Advantages of Using Combined Ventilation and Drainage Elements
Implementing combined ventilation and drainage system elements offers several advantages, including space optimization and streamlined construction processes. By consolidating ventilation and drainage pathways into a single prefabricated unit, builders can reduce the complexity of installations, leading to time and cost savings. This integration also minimizes the space required for mechanical systems, allowing for more efficient use of building interiors.
Furthermore, the use of durable materials like concrete and ceramic enhances the longevity and reliability of these systems. The separation of ventilation channels and drainage pipes within the same element prevents cross-contamination, ensuring that air quality is not compromised by waste management processes. This design also simplifies maintenance, as access points for both systems are centralized, facilitating easier inspections and repairs.
Evolution and Applications of Combined System Elements
The development of combined ventilation and drainage system elements reflects the evolution of building practices towards more integrated and efficient solutions. Historically, ventilation and drainage systems were installed separately, often leading to increased construction complexity and spatial requirements. The advent of prefabricated combined elements has revolutionized this approach, offering a more cohesive and practical solution for modern high-rise buildings.
Today, these combined system elements are widely used in various applications, from residential high-rise apartments to commercial skyscrapers. Their ability to provide efficient ventilation and drainage within a compact design makes them ideal for buildings where space is at a premium. As building codes and standards continue to emphasize sustainability and efficiency, the adoption of such integrated systems is expected to become even more prevalent in the construction industry.



