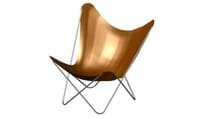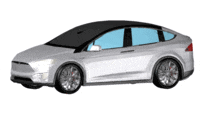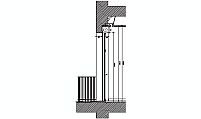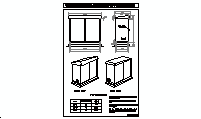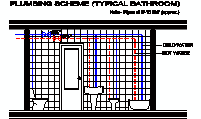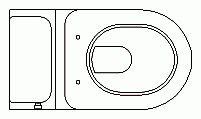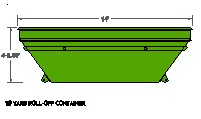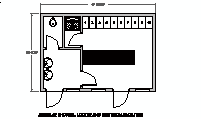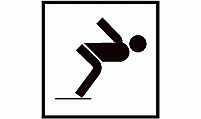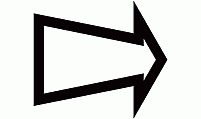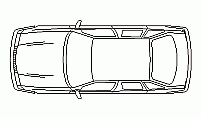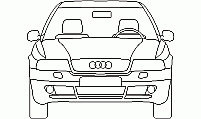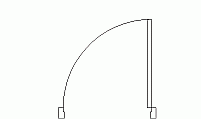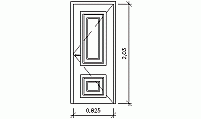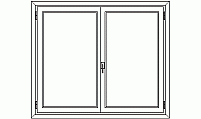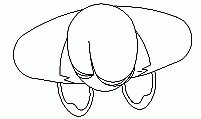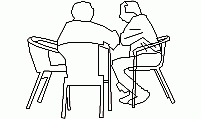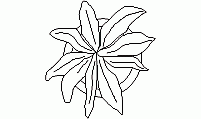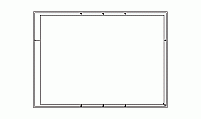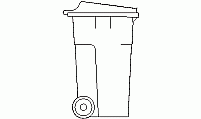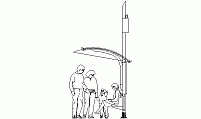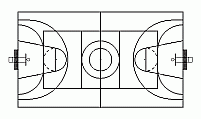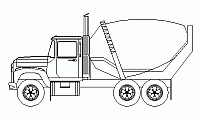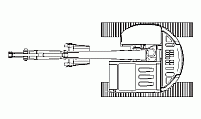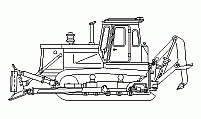DOWNLOAD HERE FOR FREE ALL CAD BLOCKS FROM OUR SITE
Browse through the following 16 categories of CAD drawings where you can find any .dwg block or design to use for free in your architectural, engineering, decoration and interior design technical projects. Click on the category you are interested in to access a complete library of CAD blocks made by the best professionals to save time and improve the quality of your designs:
 3D CAD models - 3 dimensions drawings
3D CAD models - 3 dimensions drawings
3D CAD models contains dwg designs for accessibility, accessories and objects, animals, kitchen, columns, decoration, sports, medical equipment, stairs, tools, fire, computers, games, lamps, washing machines, street furniture, motors, furniture, people, doors and windows, toilets, signs, sound, tiles, TVs, telephones, vegetation [download .dwg blocks]
 CONSTRUCTION - BUILDING details CAD files
CONSTRUCTION - BUILDING details CAD files
architectural details consisting of the following CAD drawings categories: insulation in buildings, balcony railing, wood carpentry, doors and windows details, fire suppression, roofs, building enclosure details, stairs, reinforced concrete structures, wood structures, metal structures, building components, prefabricated construction, rehabilitation and renovation, facade details section and building slabs... [download files .dwg]
 ELECTRICAL and MECHANICAL systems CAD models .dwg
ELECTRICAL and MECHANICAL systems CAD models .dwg
mechanical and electrical systems includes: elevators, heating, HVAC systems, fire suppression, electricity, piped water distribution, gas, motors, lightning arrester, drainage systems, security, telecommunications and ventilating [download AutoCAD blocks]
 FURNITURE and SANITARY AutoCAD blocks
FURNITURE and SANITARY AutoCAD blocks
furniture you can download for free: kitchen furniture, fireplaces, decoration, bedroom furniture, garden, tables, game room, living room and toilets, as well as furniture for commercial and industrial use such as: bar, wine cellar, buffet, kitchen, industrial and hospital equipment, gymnasium, office equipment, bakery, hairdresser, beauty salon, etc. [download free CAD models]
 CONSTRUCTION SAFETY and HEALTH CAD drawings
CONSTRUCTION SAFETY and HEALTH CAD drawings
safety and health - occupational safety includes the following blocks: stockpiles, scaffolding, temporary works systems, shoring and formwork, demolition, electricity, debris and debris removal, temporary edge guardrails, protective net, collective protections and construction site castings, multi message safety signs [download CAD details]
 SIGNS and SYMBOLS AutoCAD blocks
SIGNS and SYMBOLS AutoCAD blocks
signals in this category you can download blocks of : fire protection, arrows, information, plant levels, northeast, danger, prohibitions, traffic signs, symbols [free download CAD models]
 TRANSPORTATION and VEHICLES blocks
TRANSPORTATION and VEHICLES blocks
vehicles downloading without logs blocks of: air, marine, industrial, military and land vehicles (airplanes, aircrafts, helicopters, vessels, boats, sailboats, vans, trucks, automobiles, bicycle, cars, ambulance) [download CAD models .dwg]
 AutoCAD files of DOORS and WINDOWS
AutoCAD files of DOORS and WINDOWS
doors and windows found in this CAD file library: elevations of doors and windows, details of: security locks, hardware, handles and frames, door openings or plan views, horizontal sections of windows, roof windows, etc. [download free CAD drawings]
 CAD drawings of PEOPLE and ANIMALS
CAD drawings of PEOPLE and ANIMALS
people and animals includes representations outlines, silhouettes, contours of: sportsmen, groups, men, women, children, couples, etc., also domestic, farm and wild animals such as birds, horses, goats, pigs, rabbits, etc. [download CAD blocks files]
 VEGETATION and TREES CAD blocks DWG
VEGETATION and TREES CAD blocks DWG
vegetation consisting of the following types of CAD drawings: trees, shrubs, hedges, pots and rocks, in plan and elevation [download CAD representations]
 DRAWING SHEET LAYOUT CAD blocks
DRAWING SHEET LAYOUT CAD blocks
drawing sheet layout the blocks in this category are: title block, tables, charts, graphic or bar scales, administrations' shields, standard drawing sheet sizes [download CAD designs]
 ARCHITECTURAL BARRIER REMOVAL blocks .dwg
ARCHITECTURAL BARRIER REMOVAL blocks .dwg
accessible design in this category, you can download for free manual reaches, elevators, architectural barrier removal and housing stairs, ramps, platforms with accessible design [download CAD drawings]
 MAPS AND STREET MAPS CAD format
MAPS AND STREET MAPS CAD format
maps and street maps is composed of country maps of various parts of the world and city street maps, with detailed views in CAD .dwg format for computer-aided design software [download CAD drawings]
 URBAN AND STREET FURNITURE, SPORTS AND CIVIL WORKS DETAILS CAD blocks files
URBAN AND STREET FURNITURE, SPORTS AND CIVIL WORKS DETAILS CAD blocks files
Urban street furnishings public space furniture for streets, squares, parks and gardens for urban public spaces CAD designs [download free CAD .dwg files]
 WORK MACHINERY CAD blocks files
WORK MACHINERY CAD blocks files
heavy construction equipment different construction machinery seen in plan, side elevation, front elevation and rear elevation [download CAD draws]
 ACCESSORIES and OBJECTS CAD drawings
ACCESSORIES and OBJECTS CAD drawings
home objects and accesories differents CAD Blocks objects, accessories, small household appliances: vacuum, cutter, lamps, shoes, juicer, fruit bowl, cothing, shirt [download CAD models]

