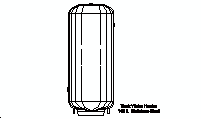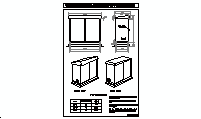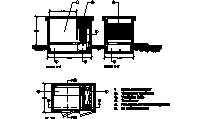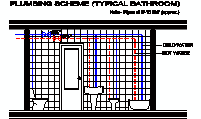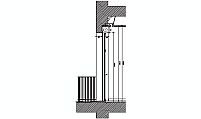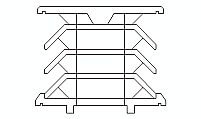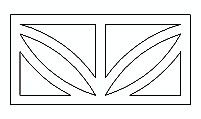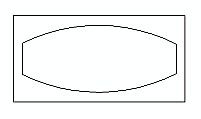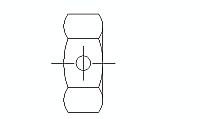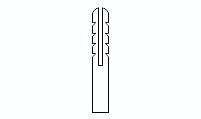CAD Blocks categories
 3D models
3D models home furniture
home furniture sanitary ware - bathrooms
sanitary ware - bathrooms professional equipment
professional equipment doors and windows
doors and windows people and animals
people and animals plants and trees
plants and trees vehicles - transports
vehicles - transports architectural details
architectural details mechanical - electrical
mechanical - electrical urban planning - civil works
urban planning - civil works safety health construction
safety health construction accessible design
accessible design drawing sheet
drawing sheet signals
signals construction machinery
construction machinery accessories and objects
accessories and objects maps and street maps
maps and street maps
![]() Electrical and Mechanical Systems
categorie provides a wide range of .dwg CAD blocks for efficient building design. Key resources include elevator sections, residential heating boilers, water heaters, and radiator panels for HVAC planning.
Electrical and Mechanical Systems
categorie provides a wide range of .dwg CAD blocks for efficient building design. Key resources include elevator sections, residential heating boilers, water heaters, and radiator panels for HVAC planning.
The collection also features fire safety equipment like fire hydrants and extinguishers, electrical components such as outdoor enclosures and transformers, as well as plumbing elements and ventilation systems, for architectural projects.
Elevators and Lifts
Elevators, also known as lifts, are crucial components in modern buildings, ensuring accessibility. They can be categorized into various types, such as hydraulic and traction elevators, each offering unique advantages. Hydraulic elevators require less space and are cost-effective, while traction elevators provide better speed and efficiency. The CAD designs for these systems include detailed schematics that help in proper installation and maintenance. Key considerations in elevator design include load capacity and building codes.
Building Heating Systems
Building heating systems, including central heating and underfloor heating, play a vital role in energy efficiency. Central heating systems utilize boilers and radiators, while underfloor systems distribute heat evenly. Using free CAD blocks can help architects visualize these systems in their CAD designs. Common materials for heating systems include copper and PEX piping, which can be efficiently represented in CAD files.
Building Electrical Systems
Electrical systems are the backbone of any structure, powering everything from lighting to HVAC. Key components include wiring, panels, and outlets. Detailed CAD drawings of these systems can streamline the installation process and ensure compliance with electrical codes. Engineers often utilize CAD model collections to facilitate efficient designs.
Plumbing Systems
Plumbing systems are essential for water supply and waste management. Key components include pipes, fixtures, and drainage systems. Using AutoCAD .dwg files allows for precise plumbing layouts, which can be critical for ensuring compliance with local building regulations. Various materials such as PVC and copper are commonly used in these systems.
Telecommunications
Telecommunications systems are essential for modern connectivity. These systems involve wiring, fiber optics, and wireless networks. Creating detailed CAD drawings facilitates the planning and installation of these systems, ensuring efficient communication throughout the building.
Ventilating
Ventilation systems are critical for maintaining air quality in buildings. These systems include natural and mechanical ventilation solutions. Detailed CAD models assist in designing effective airflow systems, contributing to the overall comfort and health of occupants.






