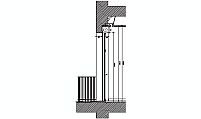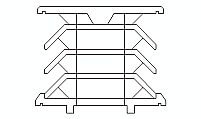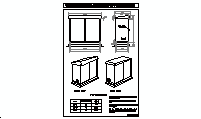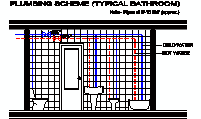CAD Blocks categories
 3D models
3D models home furniture
home furniture sanitary ware - bathrooms
sanitary ware - bathrooms professional equipment
professional equipment doors and windows
doors and windows people and animals
people and animals plants and trees
plants and trees vehicles - transports
vehicles - transports architectural details
architectural details mechanical - electrical
mechanical - electrical urban planning - civil works
urban planning - civil works safety health construction
safety health construction accessible design
accessible design drawing sheet
drawing sheet signals
signals construction machinery
construction machinery accessories and objects
accessories and objects maps and street maps
maps and street maps
Detailed Escalator Elevation CAD Drawing

size: 9 kb
category: architectural details
related categories:
description: two escalators in elevation view. A human silhouette at the top highlights scale and proportions
file extension: .dwg CAD - AutoCAD software
Comprehensive Escalator CAD Design with Precise Details
Escalator Features and Components
The image showcases two escalators in an elevation view. Each escalator is represented with clear detailing of its components, including the steps, balustrades, and handrails. The handrails are positioned on both sides, ensuring safe usage, while the steps maintain a consistent alignment for smooth movement. The balustrades offer structural support and add to the overall safety. A human silhouette at the top provides a realistic reference for size and proportions, making it easier to visualize the escalators in a real-world setting. This type of elevation drawing is crucial for architectural drafting and for ensuring compatibility with spatial designs.
Alternative designs of escalators include straight and curved models. Straight escalators are the most common and are widely used in shopping malls, airports, and metro stations. Curved or spiral escalators are less common but add an aesthetic appeal to high-end architectural designs. Additionally, inclined moving walkways, often seen in large supermarkets, can be considered a variation of escalators. These alternatives cater to different design needs, ensuring flexibility in choosing the right model based on the specific requirements of a building or project.
Standard Escalator Dimensions
Standard escalator dimensions are designed to accommodate varying traffic volumes and meet safety regulations. The width of most escalators ranges from 32 inches (0.81 meters) to 48 inches (1.22 meters), allowing for single or dual-user traffic. The rise of an escalator typically spans between 8 feet (2.44 meters) and 24 feet (7.32 meters), making them ideal for connecting floors in multi-level buildings. The angle of incline is usually set at 30 degrees, providing a balance between comfort and safety. These dimensions are standardized to ensure smooth integration into architectural layouts.
In the drawing provided, the escalators have a width of 36 inches (0.90 meters), suitable for high-traffic areas. The height of the rise is approximately 216 inches (5.49 meters), designed to connect two stories in a commercial or public building. The inclusion of a human silhouette further helps in assessing the scale and proportions. This elevation view is especially useful for architects and engineers to ensure that the escalators conform to building codes and fit seamlessly within the designed space.
Construction and Integration FAQs
When integrating escalators into a construction project, several questions arise regarding installation, safety, and design. One common query is about the installation angle; most escalators are set at 30 degrees for optimal user comfort. Another question relates to power requirements—escalators typically use energy-efficient motors designed to minimize electricity consumption. Materials such as stainless steel and tempered glass are commonly used for durability and aesthetic appeal. Questions also arise about maintenance; regular cleaning of steps and lubricating the chain drive are essential to ensure smooth operation and long service life.
Escalators can be combined with elevators and ramps to improve accessibility within a building. This combination ensures that people with mobility issues can navigate spaces easily. Another useful integration is placing escalators alongside staircases, allowing users to choose between automated and manual options. Architects often recommend positioning escalators in high-traffic zones, such as near entrances or main pathways, to facilitate efficient crowd movement. These strategies optimize the utility and functionality of escalators within a structure, enhancing user experience.
Advantages of Escalators
Escalators offer numerous advantages that make them indispensable in modern architecture. Unlike staircases, escalators continuously transport people, reducing wait times and increasing efficiency in high-traffic areas. They are particularly useful in commercial settings like malls and airports, where large crowds need to move quickly between floors. Another advantage is their ability to handle heavy traffic flow, especially during peak hours. Escalators are also more inclusive than stairs, as they provide a convenient option for people with mobility challenges or those carrying heavy loads.
Compared to elevators, escalators have the unique advantage of moving more people simultaneously. This makes them ideal for public transportation hubs, where efficiency and throughput are critical. Furthermore, escalators can be designed to enhance the aesthetics of a space, with options for custom lighting, glass balustrades, and sleek finishes. Their reliability and minimal downtime also make them a cost-effective solution for vertical transportation in various building types, from commercial complexes to public institutions.
History and Global Variations
Escalators were first introduced in the late 19th century and quickly became a revolutionary innovation in vertical transportation. Early models were manually operated and lacked the safety features we see today. Over time, technological advancements led to the development of automated escalators with enhanced safety mechanisms, such as emergency stop buttons and anti-slip steps. These improvements have made escalators a staple in modern architecture, particularly in commercial and public spaces where efficiency and safety are paramount.
Globally, escalators have evolved to meet diverse needs. For example, spiral escalators are popular in Asia for their aesthetic appeal, while Europe favors heavy-duty models designed for high-traffic zones. In other regions, outdoor escalators with weather-resistant features are common, particularly in urban environments. These variations highlight the adaptability of escalators, ensuring they remain a crucial element in architectural design across the world.









































