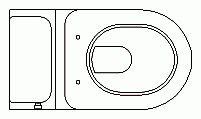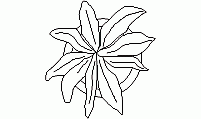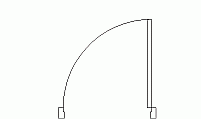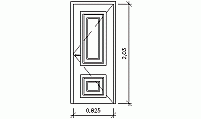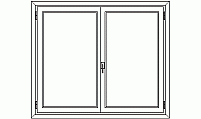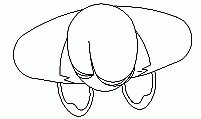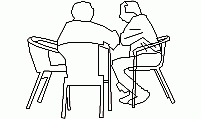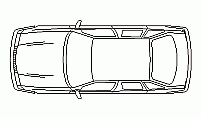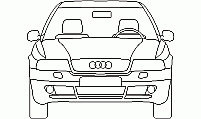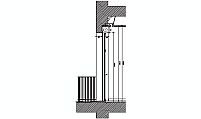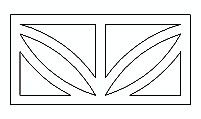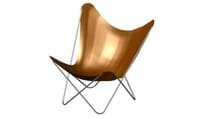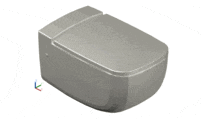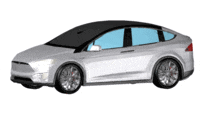Download Free CAD Blocks (.DWG) — No Registration Required
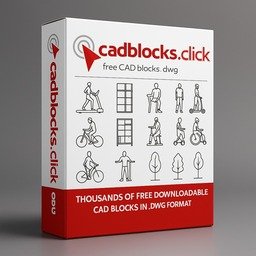
cadblocks.click offers a curated library of professional CAD blocks in .DWG (2D/3D) ready to drop into your drawings. All files are free to download and organized by category.
Browse over 1,200 items across furniture, sanitary ware, landscaping, vehicles, and people silhouettes—clean geometry, sensible layers and consistent units for architects, engineers and designers.
 FURNITURE and TOILETS AutoCAD drawings
FURNITURE and TOILETS AutoCAD drawings
furniture and bathrooms consists of residential furnishing such as: kitchen furniture, fireplaces, decoration, bedroom, garden, tables, game room, living room and bathroom furniture, as well as furniture for commercial and industrial use such as: bar, wine cellar, buffet, kitchen, industrial and medical equipment, gymnasium, office, bakery, hairdressing, beauty salon, beauty parlor,...[Get AutoCAD blocks]
 VEGETATION, PLANTS and TREES CAD drawings
VEGETATION, PLANTS and TREES CAD drawings
vegetation contains blocks of plants, trees, shrubs, hedges, pots and rocks, in plan and elevation view [Access our CAD library]
 DOORS and WINDOWS CAD files
DOORS and WINDOWS CAD files
doors and windows contains doors: elevations, security locks, hardware, handles, frames, floor plan and windows: elevations, floor plan and casement windows [Acquire design blocks]
 PEOPLE | PERSONS and ANIMALS CAD .dwg libraries
PEOPLE | PERSONS and ANIMALS CAD .dwg libraries
people and animals includes depictions of contours, athletes, groups, men, women, children, couples, etc., and animals such as birds, horses, goats, pigs, rabbits, etc. [download CAD collections]
 TRANSPORTATION | CARS and VEHICLES .dwg drawings
TRANSPORTATION | CARS and VEHICLES .dwg drawings
transportation and vehicles is composed of cars, air, marine, construction, industrial, military and terrestrial vehicles. [Free CAD resources ]
 ARCHITECTURAL GRAPHIC STANDARDS 2D CAD designs
ARCHITECTURAL GRAPHIC STANDARDS 2D CAD designs
architectural and constructive details consists of the following categories: railings and closures, wood and metal carpentry, roofing, facade details, stairs, reinforced concrete, wood and metal structures, building materials, prefabrication, rehabilitation, facade section and flooring..... [download AutoCAD drawings]
 3D CAD models
3D CAD models
3D - 3 dimensions is composed of accessibility, accessories and objects, animals, kitchen, columns, decoration, sports, sports, medical equipment, stairs, tools, fire, computers, games, lamps, washing machines, street furniture, motors, furniture, people, doors and windows, toilets, signs, sound, roof tiles, televisions, telephones, vegetation, etc. [Obtain professional CAD designs]
 ELECTRICAL and MECHANICAL INSTALLATIONS CAD libraries
ELECTRICAL and MECHANICAL INSTALLATIONS CAD libraries
mechanical and electrical building systems including: elevators, heating, air conditioning, fire protection systems, electricity, plumbing, gases, motors, lightning rods, overflows, telecommunications, ventilation, etc. [Free to use blocks]
Comprehensive Guide to CAD Blocks: Uses, Benefits, and Best Practices
What Are CAD Blocks?
CAD blocks, used extensively in software like AutoCAD, MicroStation, BricsCAD, and IntelliCAD, are pre-drawn objects inserted into drawings to simplify workflows. They are reusable pieces of content that eliminate redrawing common elements from scratch.
This approach offers clear advantages over manual drafting. Once you create an element, you can insert it into other drawings, saving time and maintaining consistency across projects. Blocks are especially useful in architecture, engineering, and construction (AEC), where repetitive objects—such as doors, windows, furniture, and structural components—are common.
Why Block Libraries Are Essential
Block libraries emerged to reuse standard objects across projects. Instead of redrawing items like symbols or equipment, you insert previously designed elements, accelerating design and reducing errors. A single definition referenced many times also keeps drawings lighter.
For example, in architectural plans, elevations, and sections, libraries provide frequently used elements such as door symbols, furniture, and bathroom fixtures (toilet, sink, bathtub). In civil engineering, they cover road markings, traffic signs, and utilities like water and sewer systems and public lighting.
Applications of DWG Block Libraries
In architectural design, libraries help detail buildings with furniture, equipment, and building symbols. They represent recurring objects such as beds, chairs, kitchen appliances, and electrical or plumbing symbols. For instance, a bathtub or toilet file can be placed in multiple drawings while maintaining accuracy.
In civil engineering, CAD models illustrate external features like signage, pavements, and landscaping. Designers use libraries to represent objects such as trees, vehicles, or traffic signals, ensuring consistency and simplifying later changes.
Benefits of Using Block Libraries
- Increased efficiency: Reusable blocks streamline repetitive tasks such as adding doors, windows, and furniture in architectural drawings.
- Smaller files: A single definition referenced many times keeps file sizes down and improves overall CAD performance.
- Easier collaboration: Libraries (.dwg/.dxf) can be shared across teams. Many manufacturers provide ready-to-use components (e.g., dining tables, sofas).
- Simplified updates: Update one definition and all instances reflect the change, ensuring consistency and reducing errors.
- Dynamic behavior: Dynamic blocks let you adjust size, shape, or configuration as needed (e.g., resizing a door) without inserting a new file.
Best Practices for Creating and Managing Blocks
- Draw on Layer 0: Blocks inherit target layer properties when inserted, which helps on large, layered projects.
- Check units: Ensure the block units match the host drawing. For example, many architectural drawings in the U.S. use inches. If the block was created in meters, scale accordingly (1 meter = 39.37 inches).
- Set a clear insertion point: Midpoint, corner, or hinge—define it so placement is fast and precise.
- Manage attributes: Keep attributes in sync so labels and data remain accurate across instances.
Using External Block Libraries
External libraries are easy to integrate. Many manufacturers provide block libraries for their products, which can be inserted directly into your projects to streamline specification and ensure accuracy.
You can also download free or premium CAD drawing files from platforms such as cadblocks.click, with a wide range of downloadable content.
Blocks vs. External References (Xrefs)
Blocks are internal references for elements that do not require frequent updates—such as people silhouettes, 3D items, or work machinery. Xrefs are separate drawings linked to the host file, ideal for larger, dynamic scopes like entire building plans or system designs and collaborative workflows.
Understanding the .dwg Extension
The .dwg extension is one of the most widely used formats for CAD drawings. Created for AutoCAD, .dwg stores both 2D and 3D design data.
Because it is widely supported, CAD blocks and drawing files in .dwg are compatible with AutoCAD and many other CAD programs.



