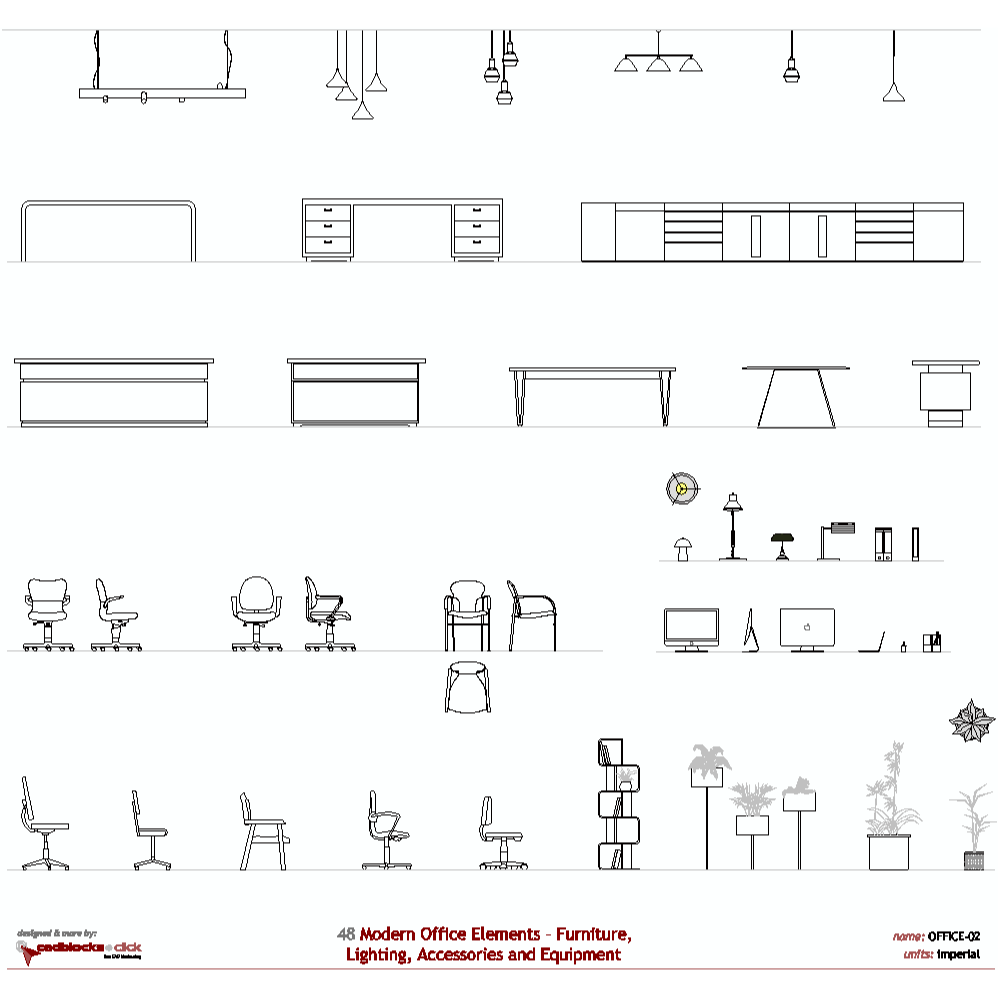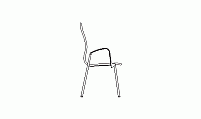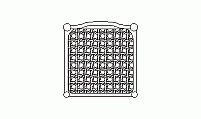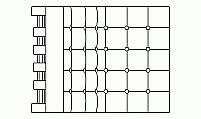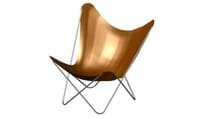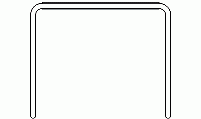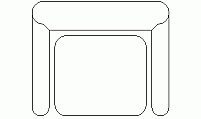CAD Blocks categories
 3D models
3D models home furniture
home furniture sanitary ware - bathrooms
sanitary ware - bathrooms professional equipment
professional equipment doors and windows
doors and windows people and animals
people and animals plants and trees
plants and trees vehicles - transports
vehicles - transports architectural details
architectural details mechanical - electrical
mechanical - electrical urban planning - civil works
urban planning - civil works safety health construction
safety health construction accessible design
accessible design drawing sheet
drawing sheet signals
signals construction machinery
construction machinery accessories and objects
accessories and objects maps and street maps
maps and street maps
Download High-Quality Chairs CAD 2D models
consists of: chair with back view in plan, chair without back in plan, office chair, Barcelona chair in plan, high-back office chair in elevation, chair in front elevation, chair in side elevation, Le Corbusier LC4 lounge chair representations in plan, elevation and lateral view 2 dimensions for AutoCAD models
This CAD library offers a diverse range of .dwg chair designs for both residential and office settings. The collection includes CAD blocks of chairs with back views in plan, providing detailed top-down representations with typical dimensions of 0.5m x 0.5m (19.7" x 19.7"). For more minimalist designs, we offer CAD models of chairs without backs in plan view, ideal for open-concept spaces. Our office chair CAD drawings feature ergonomic designs with adjustable heights, typically ranging from 0.45m to 0.55m (17.7" to 21.7") in seat height.
The CAD files collection also includes iconic furniture pieces such as the Barcelona chair in plan view, showcasing its distinctive 0.75m x 0.75m (29.5" x 29.5") square profile. For executive offices, our high-back office chair CAD blocks in elevation view display the chair's full height, often reaching 1.2m (47.2"). These AutoCAD drawings provide accurate representations of chair proportions, with seat depths typically around 0.45m (17.7") and backrest heights varying from 0.5m to 0.8m (19.7" to 31.5").
Our CAD model collections feature chairs in various views to assist in comprehensive design planning. The chair in front elevation CAD designs offer a clear view of the chair's width and height, usually around 0.45m (17.7") wide and 0.85m (33.5") tall for standard dining chairs. The side elevation CAD blocks provide depth information, typically showing seat depths of 0.4m to 0.45m (15.7" to 17.7"). These detailed CAD drawings allow designers to accurately incorporate seating into their architectural and interior design projects.
For those seeking unique and stylish options, our CAD library includes the Le Corbusier LC4 lounge chair. This iconic piece is represented in our CAD files with its characteristic curved profile, measuring approximately 1.6m (63") in length and 0.55m (21.7") in width. The CAD details of this chair showcase its adjustable frame and distinctive silhouette, providing designers with a high-quality representation of this classic furniture item. All these chair CAD blocks are designed to seamlessly integrate into various CAD software platforms, offering flexibility and precision for architects and interior designers in their project development.
CAD Block Collections: Iconic Chairs and Office Furniture
Explore exclusive downloadable DWG packs featuring famous chair designs, classic furniture, and modern office elements. Each collection is structured to support interior layouts, workspace planning, and high-detail rendering tasks in both metric and imperial units.
No subscriptions. No barriers. Just smart CAD content.
55 Famous Furniture Designs: Iconic Chairs
32 Famous Furniture Designs: Iconic Chairs and Tables
