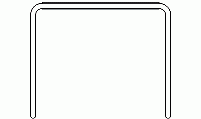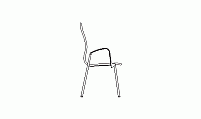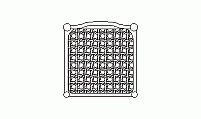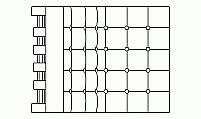CAD Blocks categories
 3D models
3D models home furniture
home furniture sanitary ware - bathrooms
sanitary ware - bathrooms professional equipment
professional equipment doors and windows
doors and windows people and animals
people and animals plants and trees
plants and trees vehicles - transports
vehicles - transports architectural details
architectural details mechanical - electrical
mechanical - electrical urban planning - civil works
urban planning - civil works safety health construction
safety health construction accessible design
accessible design drawing sheet
drawing sheet signals
signals construction machinery
construction machinery accessories and objects
accessories and objects maps and street maps
maps and street maps
Rectangular Dining Table with 6 Chairs - CAD Block

size: 6 kb
category: furniture - dinning room furniture
related categories: - - -
description: Top view of a rectangular table for 6 people, dimensions 70.87 x 35.43 inches (1.80 x 0.90 m).
file extension: .dwg CAD - AutoCAD software
Free AutoCAD .dwg File for Dining Table and Chairs
Description and Uses of the CAD Block
The CAD block for a rectangular table with six chairs in top view is a versatile element commonly used in architectural and interior design projects. This CAD design can be referred to by various names, such as a dining set, conference table, or meeting table, depending on its application. It is ideal for creating detailed drawings in both residential and commercial settings. The block provides precise details that help designers visualize the space and plan the layout effectively.
Common Dimensions of the Table and Chairs
Typically, a rectangular table with six chairs has dimensions of about 72 inches (1.83 meters) in length and 36 inches (0.91 meters) in width. The chairs are usually 18 inches (0.46 meters) wide, providing ample seating space. These dimensions are standard for dining and meeting tables, ensuring comfort and accessibility. The CAD files include these measurements to assist in accurate CAD drawings and designs.
Recommended Clearance for Comfortable Use
When positioning a rectangular table with chairs, it is essential to leave adequate space around the furniture for easy movement. A clearance of at least 36 inches (0.91 meters) from walls or other fixed elements is recommended. This spacing allows individuals to move chairs in and out comfortably and navigate around the table without obstruction. The CAD blocks incorporate these CAD details to ensure functional and practical layouts.
Frequently Asked Questions about Room Arrangement
One common question is how to best arrange a room with a rectangular table and chairs. It is advisable to center the table in the space, allowing equal clearance on all sides. This arrangement enhances the room's symmetry and flow. Additionally, incorporating other elements like area rugs or lighting fixtures can complement the table setting. The CAD model collections often include suggestions for optimal furniture placement to maximize space utilization.
Advantages of Rectangular Tables and Complementary Furniture
Rectangular tables offer several advantages, such as accommodating more people and fitting well into various room shapes. They are versatile and can be paired with other furniture like sideboards, buffets, or shelving units to enhance functionality. The CAD library provides a range of CAD models that can be combined with the table block to create cohesive and stylish designs. These CAD blocks are essential tools for architects and designers looking to create dynamic and efficient spaces.
CAD Block Collections: Iconic Chairs and Office Furniture
Explore exclusive downloadable DWG packs featuring famous chair designs, classic furniture, and modern office elements. Each collection is structured to support interior layouts, workspace planning, and high-detail rendering tasks in both metric and imperial units.
No subscriptions. No barriers. Just smart CAD content.
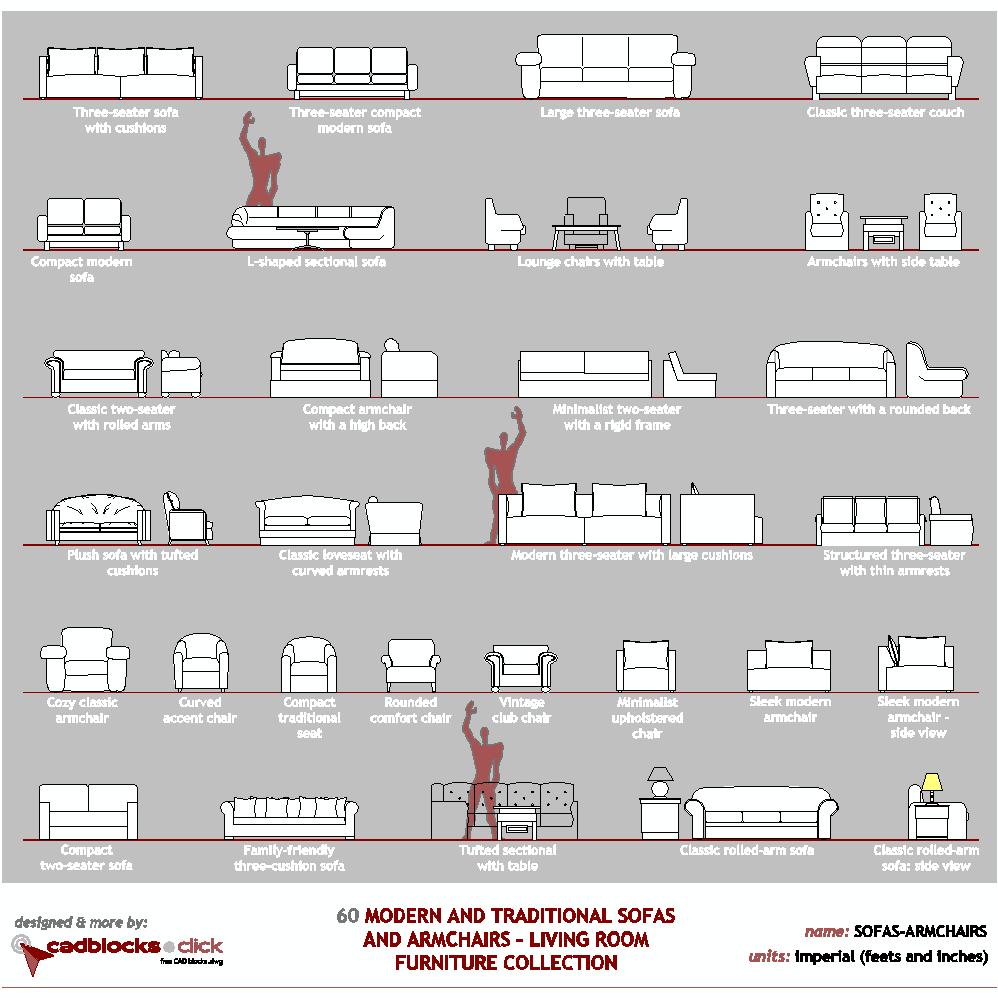
60 Modern and Traditional Sofas










