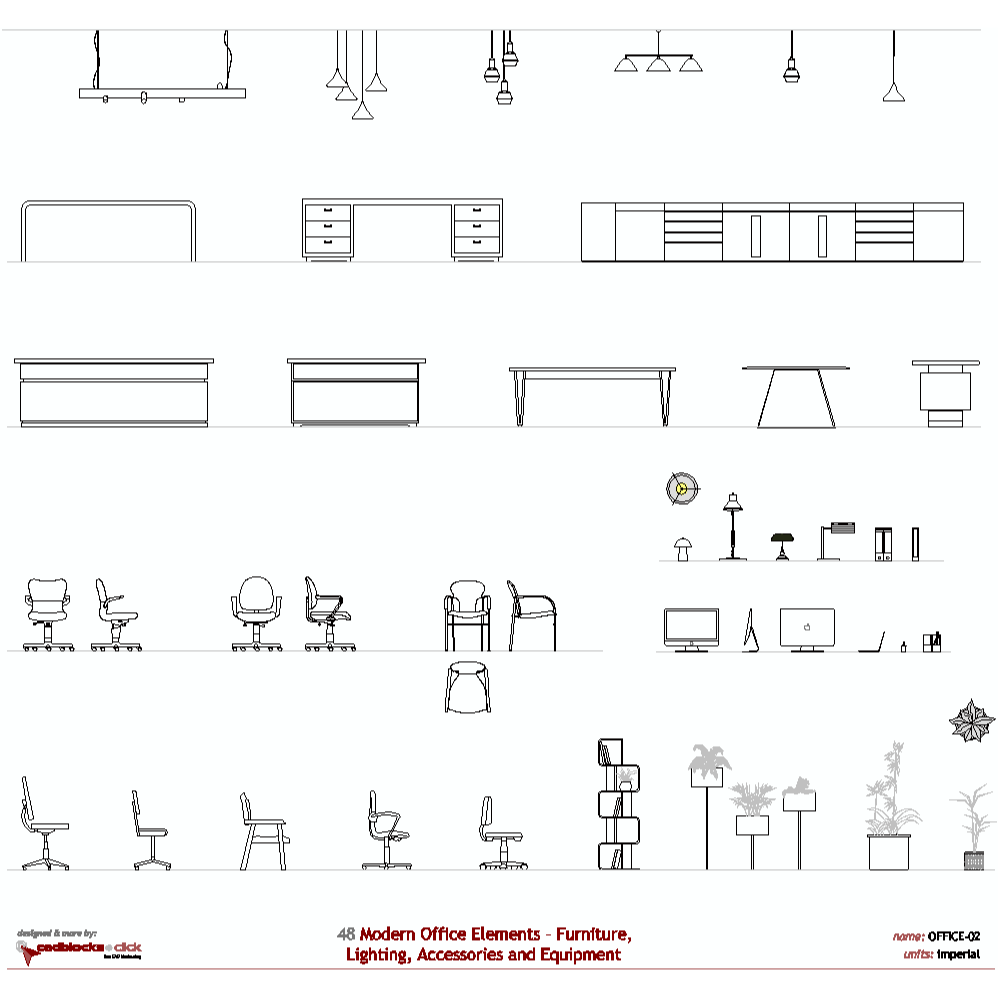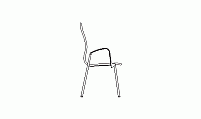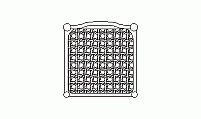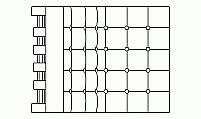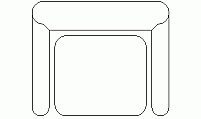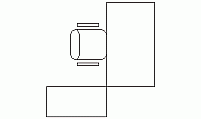CAD Blocks categories
 3D models
3D models home furniture
home furniture sanitary ware - bathrooms
sanitary ware - bathrooms professional equipment
professional equipment doors and windows
doors and windows people and animals
people and animals plants and trees
plants and trees vehicles - transports
vehicles - transports architectural details
architectural details mechanical - electrical
mechanical - electrical urban planning - civil works
urban planning - civil works safety health construction
safety health construction accessible design
accessible design drawing sheet
drawing sheet signals
signals construction machinery
construction machinery accessories and objects
accessories and objects maps and street maps
maps and street maps
Free Backless Armless Stool CAD Block for Download
High-Quality CAD Drawing of a Backless Armless Stool
Description and Uses of the CAD Block
The CAD block for a backless and armless chair, commonly known as a stool, in plan view is a versatile element in architectural and interior design projects. This AutoCAD design is often referred to as a bar stool or counter stool. It provides a comprehensive top view of the furniture, making it ideal for planning kitchen islands, bars, or casual seating areas. The block helps visualize the spatial layout and is crucial for creating accurate CAD drawings and layouts.
Common Dimensions of the Stool
A typical stool without a back or armrests measures about 16 inches (0.41 meters) in diameter and 30 inches (0.76 meters) in height. These dimensions ensure comfort and functionality, and the CAD files include these measurements to assist in precise CAD designs.
Recommended Clearance for Comfortable Use
To ensure comfortable use, it is recommended to leave a clearance of at least 24 inches (0.61 meters) from walls or other fixed elements around the stool. This spacing allows individuals to move the stool in and out with ease and provides adequate space for leg movement. The CAD blocks incorporate these CAD details to ensure functional and practical layouts.
Frequently Asked Questions about Room Arrangement
Common questions include how to best arrange a room with stools. It is advisable to position stools in a way that complements the room's symmetry and flow, possibly around a kitchen island or bar counter. Incorporating elements like pendant lighting or a matching countertop can enhance the stool's setting. The CAD library often includes suggestions for optimal furniture placement to maximize space utilization.
Advantages of Backless and Armless Stools
Backless and armless stools offer several advantages, such as saving space and providing flexible seating options. They are versatile and can be paired with other furniture like high tables or counters to enhance functionality and aesthetics. Stools are often preferred in casual settings for their simplicity and ease of use. By utilizing these CAD blocks, designers can create cohesive and efficient spaces that meet the needs of their clients, whether in kitchens, bars, or other casual seating areas.
CAD Block Collections: Iconic Chairs and Office Furniture
Explore exclusive downloadable DWG packs featuring famous chair designs, classic furniture, and modern office elements. Each collection is structured to support interior layouts, workspace planning, and high-detail rendering tasks in both metric and imperial units.
No subscriptions. No barriers. Just smart CAD content.
55 Famous Furniture Designs: Iconic Chairs
32 Famous Furniture Designs: Iconic Chairs and Tables
