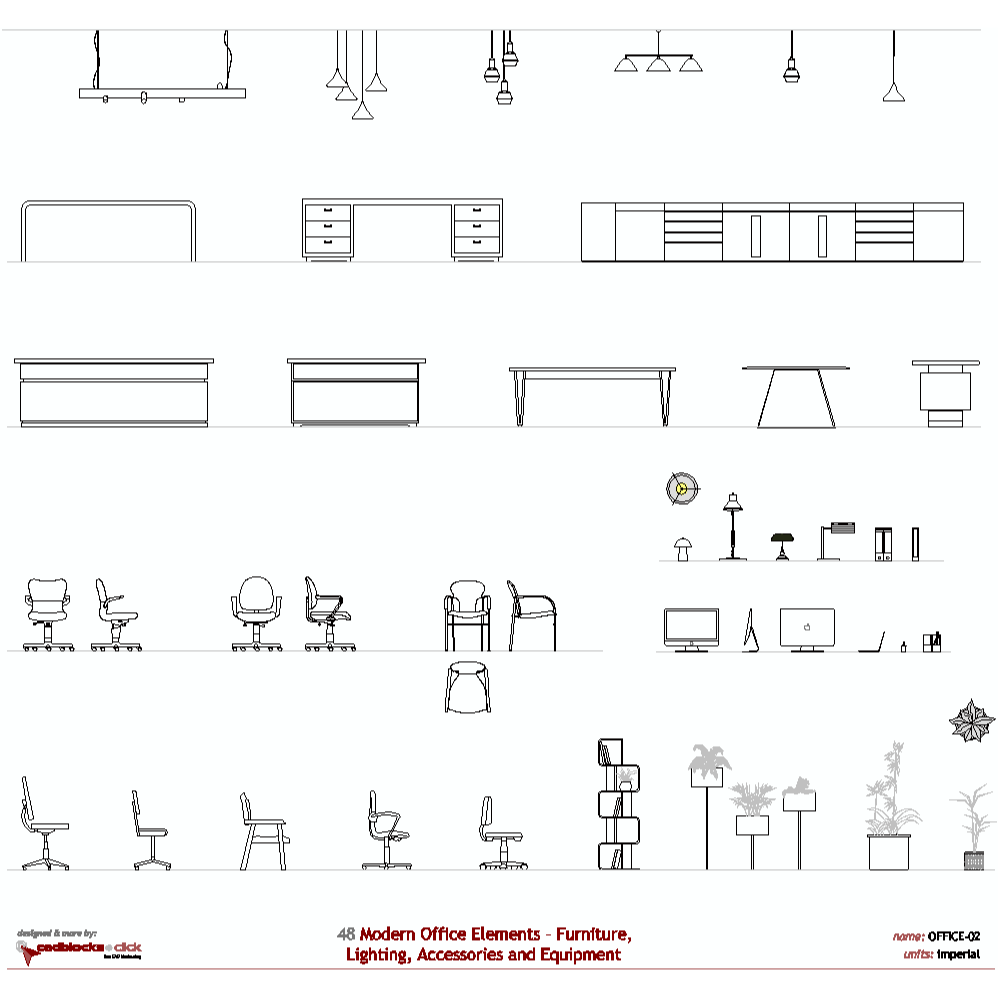CAD Blocks categories
 3D models
3D models home furniture
home furniture sanitary ware - bathrooms
sanitary ware - bathrooms professional equipment
professional equipment doors and windows
doors and windows people and animals
people and animals plants and trees
plants and trees vehicles - transports
vehicles - transports architectural details
architectural details mechanical - electrical
mechanical - electrical urban planning - civil works
urban planning - civil works safety health construction
safety health construction accessible design
accessible design drawing sheet
drawing sheet signals
signals construction machinery
construction machinery accessories and objects
accessories and objects maps and street maps
maps and street maps
Office Desk CAD Block for Free Download

size: 7 kb
category: commercial, business and industrial equipment - office equipment
related categories: - -
description: office desk with chair in plan view
file extension: .dwg CAD - AutoCAD software.
High-Quality Office Desk CAD File
Introduction to Office Desk CAD Blocks
Office desks are a central component in any workspace design. By using CAD blocks of office desks, architects and designers can efficiently integrate workspaces into their floor plans, ensuring that every desk is appropriately sized and positioned for maximum productivity.
Common Dimensions of Office Desks
Typical office desks are available in a variety of sizes. Common widths range from 48 inches (1.22 meters) to 60 inches (1.52 meters), with depths of around 24 inches (0.61 meters). These dimensions provide ample workspace while fitting comfortably into most office layouts.
Types of Office Desks Available
Office desks come in different styles, from simple rectangular desks to L-shaped designs that provide more surface area. Some models include additional storage or built-in features like cable management. When designing an office, it's important to choose desks that align with both the aesthetic and functional requirements of the space.
Using Office Desk CAD Blocks
When incorporating office desk CAD blocks into your projects, it's essential to plan for sufficient walking space and other furniture. Combining desks with CAD symbols for chairs, filing cabinets, and electronics will give a realistic representation of the office environment. These blocks are fully scalable and customizable to suit your design needs.
Where to Download Office Desk CAD Files
You can easily download free office desk CAD blocks in .dwg format. These blocks are compatible with AutoCAD and other CAD software, making them easy to integrate into your office layouts and design projects.

Modern Office CAD Blocks: Layouts, Furniture and Meeting Tables
Discover curated DWG collections tailored for workspace planning and corporate environments. These free CAD blocks include modern office layouts, furniture elements, and meeting area setups. All files are downloadable in metric and imperial units and optimized for architectural and interior projects.
No paywalls. No registrations. Just high-precision CAD resources.

11 Modern Office Layouts

48 Modern Office Elements















