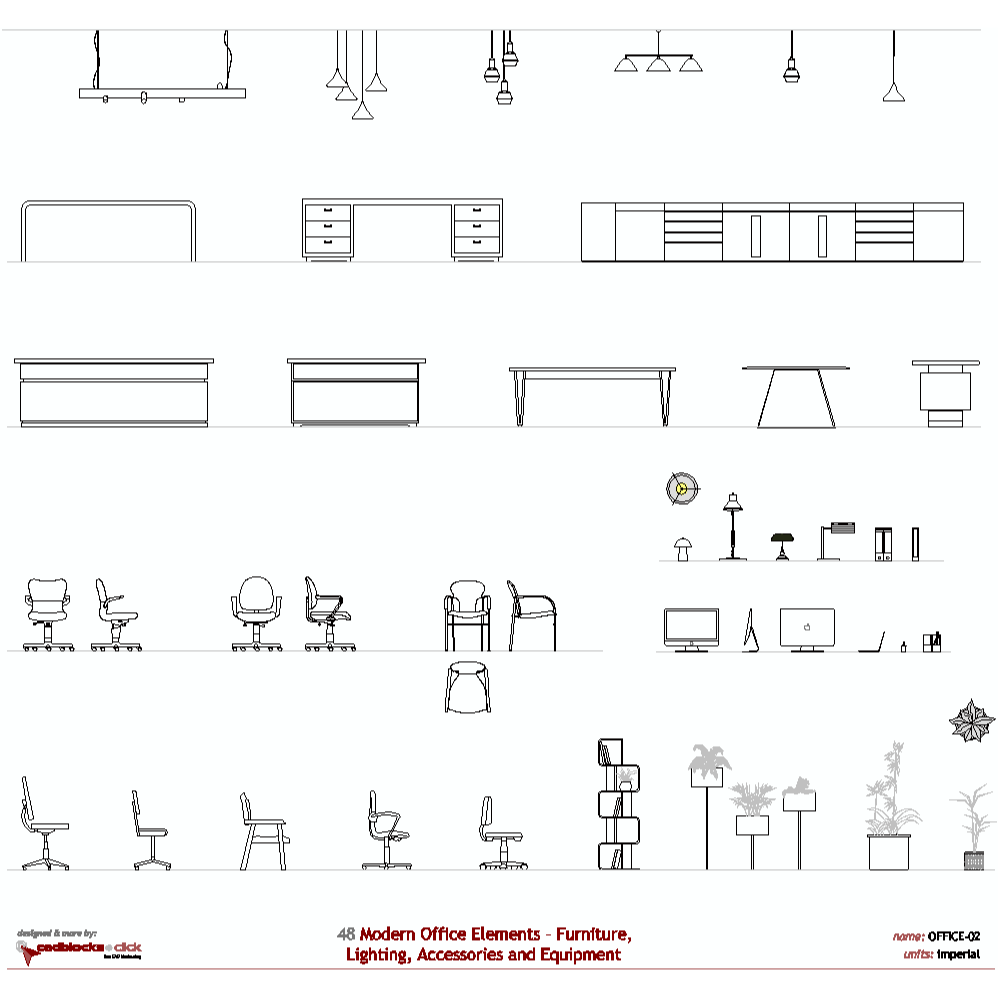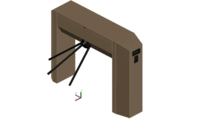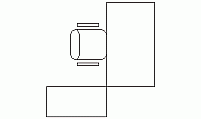CAD Blocks categories
 3D models
3D models home furniture
home furniture sanitary ware - bathrooms
sanitary ware - bathrooms professional equipment
professional equipment doors and windows
doors and windows people and animals
people and animals plants and trees
plants and trees vehicles - transports
vehicles - transports architectural details
architectural details mechanical - electrical
mechanical - electrical urban planning - civil works
urban planning - civil works safety health construction
safety health construction accessible design
accessible design drawing sheet
drawing sheet signals
signals construction machinery
construction machinery accessories and objects
accessories and objects maps and street maps
maps and street maps
Free 3D photocopier - copier CAD Models

size: 97 kb
category: 3D models - accesories and objects
related categories:
description: 3 dimension photocopier with defined drawers and a stackable paper tray
file extension: .dwg CAD - AutoCAD software
Download .dwg file for office and photocopier designs
Overview of the 3D Photocopier Model
This 3D photocopier model, also referred to as a multi-functional printer design, includes detailed features such as multiple paper drawers and an external stackable paper tray. Its structure is ideal for realistic representations in both office and household layouts.
Standard Dimensions and Scaling Methods
Common dimensions for photocopiers include 24 inches x 18 inches x 14 inches (0.61 m x 0.46 m x 0.36 m). This model accurately reflects these proportions.
To modify these dimensions, use scaling commands in your CAD platform. For inch-to-meter conversions, apply a 0.0254 factor. For reverse scaling, use 39.37. Detailed guidance is available via Autodesk scaling commands.
Applications in Technical and Architectural Projects
The detailed components of this photocopier, including the paper trays and control panels, make it a valuable asset in technical blueprints and 3D visualizations. Architects and engineers often include such models to enhance project details and functionality.
Tailoring the Model to Suit Your Project
This photocopier can be customized to meet specific project needs. Utilize commands like "Edit Block" or "Explode" to modify the model. You can adjust the position of drawers, change the dimensions, or even remove elements. Access a step-by-step guide via Autodesk editing commands.
Integration with Complementary CAD Elements
This model integrates seamlessly with office furniture CAD blocks, storage unit designs, and workspace layouts. Including it in your CAD drawings adds precision and realism to technical and architectural representations.

Modern Office CAD Blocks: Layouts, Furniture and Meeting Tables
Discover curated DWG collections tailored for workspace planning and corporate environments. These free CAD blocks include modern office layouts, furniture elements, and meeting area setups. All files are downloadable in metric and imperial units and optimized for architectural and interior projects.
No paywalls. No registrations. Just high-precision CAD resources.

11 Modern Office Layouts

48 Modern Office Elements







































