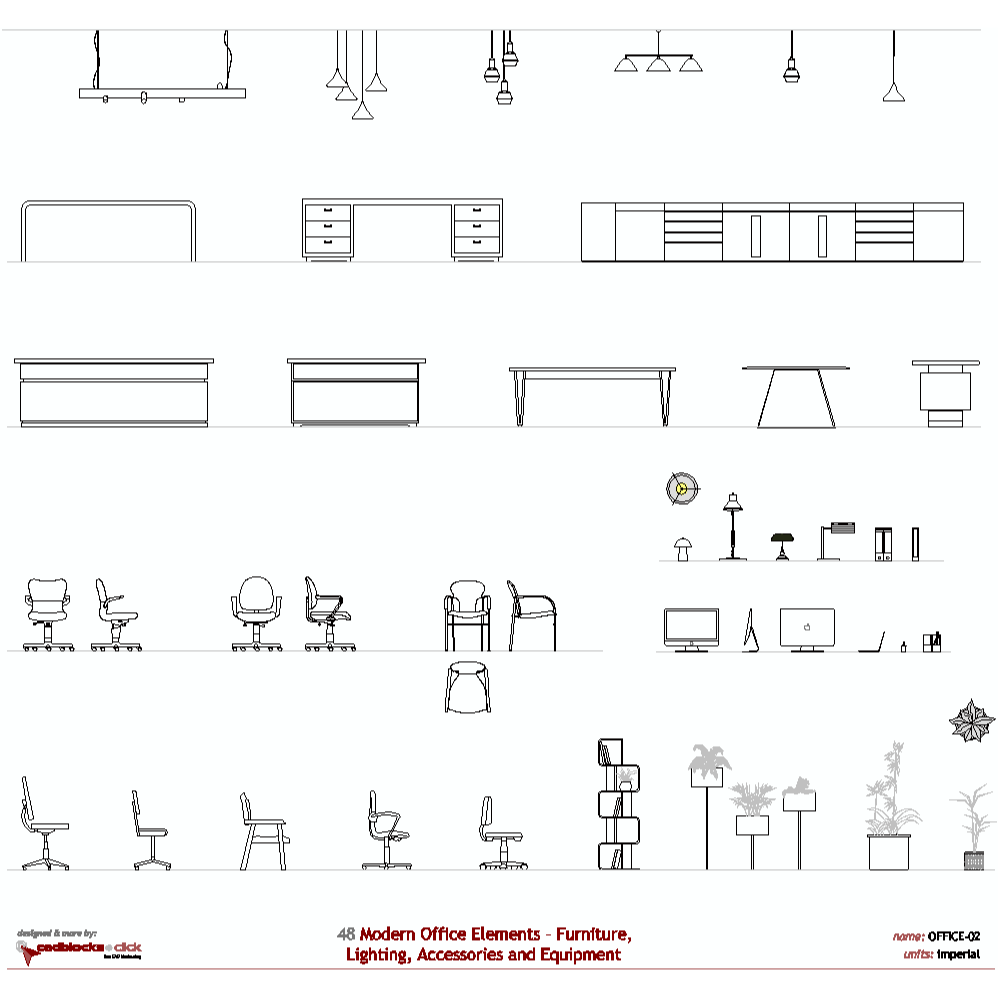CAD Blocks categories
 3D models
3D models home furniture
home furniture sanitary ware - bathrooms
sanitary ware - bathrooms professional equipment
professional equipment doors and windows
doors and windows people and animals
people and animals plants and trees
plants and trees vehicles - transports
vehicles - transports architectural details
architectural details mechanical - electrical
mechanical - electrical urban planning - civil works
urban planning - civil works safety health construction
safety health construction accessible design
accessible design drawing sheet
drawing sheet signals
signals construction machinery
construction machinery accessories and objects
accessories and objects maps and street maps
maps and street maps
Computer Workstation Top View CAD Block

size: 20 kb
category: commercial, business and industrial equipment - office equipment
related categories: - -
description: computer workstation top view
file extension: .dwg CAD - AutoCAD software.
Free CAD Drawing of a Computer Workstation
Overview of Computer Workstation Top View
A computer workstation top view CAD block is a crucial element in designing modern office environments. This CAD drawing includes a monitor, keyboard, mouse, and a CPU tower, providing essential details for configuring workspace layouts.
Common Dimensions of Computer Workstations
Standard workstations usually have dimensions of around 48 to 60 inches (1.22 to 1.52 meters) in length and 24 to 30 inches (0.61 to 0.76 meters) in width, giving sufficient space for equipment and personal work areas.
Types of Workstation Layouts in CAD Blocks
There are multiple configurations for office workstations, including single-user desks, dual-monitor setups, and L-shaped desks. A top view of a workstation can help you optimize space for productivity and ergonomics in various setups.
Best Practices for Using Workstation CAD Blocks
When integrating these CAD blocks into your designs, ensure accurate scaling and placement within the office space. Align the workstation's components with other office furniture for a cohesive and functional layout.
Free Computer Workstation CAD Block Resources
Find a wide range of free computer workstation CAD blocks in .dwg format. These designs are perfect for office layout projects, providing detailed and practical drawings that can be easily integrated into your designs.

Modern Office CAD Blocks: Layouts, Furniture and Meeting Tables
Discover curated DWG collections tailored for workspace planning and corporate environments. These free CAD blocks include modern office layouts, furniture elements, and meeting area setups. All files are downloadable in metric and imperial units and optimized for architectural and interior projects.
No paywalls. No registrations. Just high-precision CAD resources.

11 Modern Office Layouts

48 Modern Office Elements















