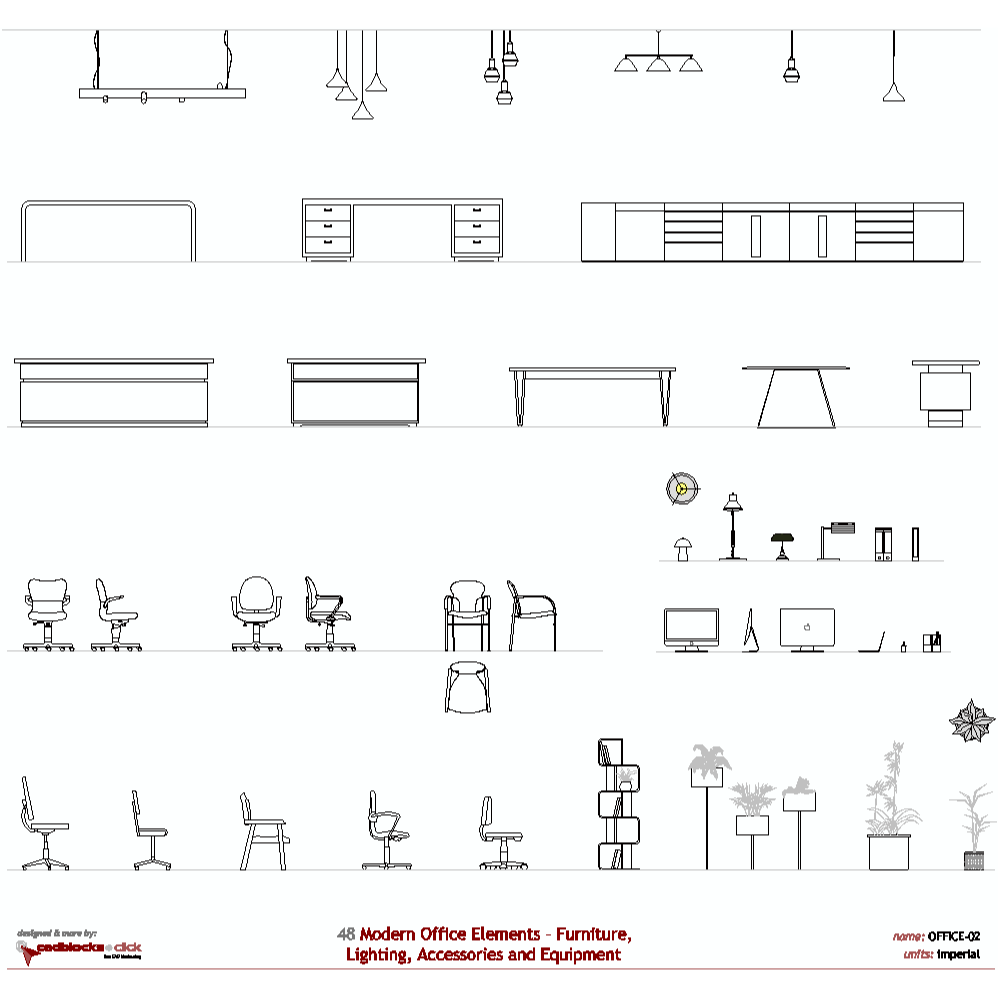CAD Blocks categories
 3D models
3D models home furniture
home furniture sanitary ware - bathrooms
sanitary ware - bathrooms professional equipment
professional equipment doors and windows
doors and windows people and animals
people and animals plants and trees
plants and trees vehicles - transports
vehicles - transports architectural details
architectural details mechanical - electrical
mechanical - electrical urban planning - civil works
urban planning - civil works safety health construction
safety health construction accessible design
accessible design drawing sheet
drawing sheet signals
signals construction machinery
construction machinery accessories and objects
accessories and objects maps and street maps
maps and street maps
Digital Workspace with Speakers Top View CAD Block

size: 33 kb
category: commercial, business and industrial equipment - office equipment
related categories: - -
description: PC station with external speakers in top view
file extension: .dwg CAD - AutoCAD software.
Free CAD Drawing of a PC Station with Speakers
Overview of Digital Workspace with Speakers Top View
This digital workspace with speakers top view CAD block provides a crucial design element for modern desk setups. It includes a monitor, keyboard, mouse, and external speakers, offering a complete view of how these components are arranged on a desktop station.
Common Dimensions of PC Stations with External Speakers
Typical desktop setups range from 48 to 60 inches (1.22 to 1.52 meters) in width, with additional space for external speakers, often between 6 to 10 inches (0.15 to 0.25 meters) for each speaker on either side of the monitor.
Types of Office Workstations with Audio Systems
Office workstations come in various forms, including single-monitor setups and advanced dual-screen configurations. A PC station with external speakers is essential for those who need enhanced audio, and top-view CAD blocks assist in optimizing speaker positioning.
Best Practices for Using CAD Blocks of Personal Computing Areas
When incorporating these CAD blocks into your office designs, ensure the proper scaling of all components. Align the speakers and other peripherals for optimal space utilization and ergonomic design.
Free CAD Blocks for Work Desk Layouts with Speakers
Access a wide variety of free CAD blocks for desktop setups with external speakers in .dwg format. These blocks are ideal for improving your office layouts and personal computing areas.

Modern Office CAD Blocks: Layouts, Furniture and Meeting Tables
Discover curated DWG collections tailored for workspace planning and corporate environments. These free CAD blocks include modern office layouts, furniture elements, and meeting area setups. All files are downloadable in metric and imperial units and optimized for architectural and interior projects.
No paywalls. No registrations. Just high-precision CAD resources.

11 Modern Office Layouts

48 Modern Office Elements















