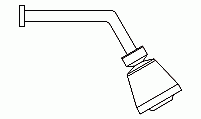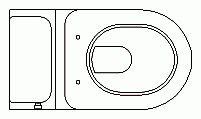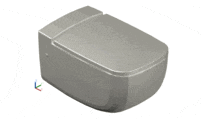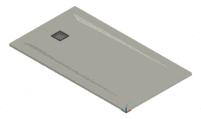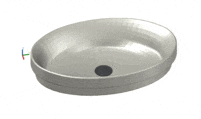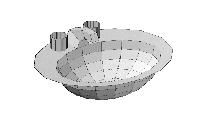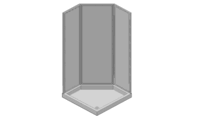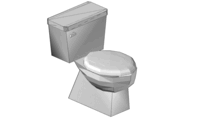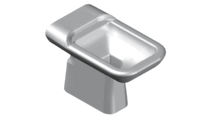CAD Blocks categories
 3D models
3D models home furniture
home furniture sanitary ware - bathrooms
sanitary ware - bathrooms professional equipment
professional equipment doors and windows
doors and windows people and animals
people and animals plants and trees
plants and trees vehicles - transports
vehicles - transports architectural details
architectural details mechanical - electrical
mechanical - electrical urban planning - civil works
urban planning - civil works safety health construction
safety health construction accessible design
accessible design drawing sheet
drawing sheet signals
signals construction machinery
construction machinery accessories and objects
accessories and objects maps and street maps
maps and street maps
![]() bathroom sanitary ware includes all toilets and basins equipments: bathroom accessories, bathtubs, bidets, showers, toilets, washbasins, hurk toilet, urinals with all the views and CAD bloks in elevation, plan and section of the elements that make up a bathroom.
bathroom sanitary ware includes all toilets and basins equipments: bathroom accessories, bathtubs, bidets, showers, toilets, washbasins, hurk toilet, urinals with all the views and CAD bloks in elevation, plan and section of the elements that make up a bathroom.
Bathroom Sanitary Ware and Its Role in Design
When designing a modern bathroom, selecting the appropriate bathroom sanitary ware is crucial to creating a functional and stylish space. In most homes, the size of the bathroom varies depending on its use. A typical general-use bathroom requires around 40 to 60 square feet (3.7 to 5.5 m²), while master bathrooms or en-suite bathrooms often demand more space, typically 50 to 70 square feet (4.6 to 6.5 m²). Elements like toilets and basins should be strategically placed to allow easy access. Using CAD blocks in elevation, plan, and section views helps ensure the most efficient layout.
Types of Bathroom Sanitary Ware
Bathroom sanitary ware includes essential fixtures such as bathtubs, toilets, washbasins, and showers. In smaller powder rooms, space-efficient layouts of 25 to 30 square feet (2.3 to 2.8 m²) are common, focusing on compact yet functional placements of the sink and toilet. For larger spaces, like those found in master suites, 60 to 100 square feet (5.5 to 9.3 m²) provides ample room for double sinks or both a shower and tub. Using CAD models allows designers to position these fixtures in the best possible arrangement, maximizing both convenience and visual appeal.
Specialized Elements in Bathroom Design
In homes with a bathroom located on the main floor, especially near entryways or living areas, optimizing space and accessibility is essential. These bathrooms generally require at least 35 square feet (3.3 m²), providing enough room for the necessary toilet and washbasin. Ground-level bathrooms may also serve guests, so they are typically designed for ease of use and quick access. Incorporating CAD blocks helps ensure a comfortable layout that meets everyday needs while maintaining practicality.
Bathroom Accessories and Fixtures
Beyond the primary fixtures like toilets and washbasins, additional bathroom sanitary ware such as towel bars, mirrors, and shelving units play an important role in the overall design. In smaller bathrooms, wall-mounted accessories and compact storage solutions are commonly used to save space. For larger bathrooms, double vanity areas or additional storage are often integrated. Using CAD models ensures these accessories are well-placed, optimizing both usability and style within the layout.
Using CAD Blocks for Toilets, Urinals, and Parts
Proper placement of sanitary ware elements like toilets, urinals, and washbasins is key for maximizing comfort. For instance, ensuring the toilet is positioned at least 15 inches (38 cm) from walls or other obstacles is a typical guideline to enhance usability. With the help of CAD blocks, designers can plan out precise dimensions for fixtures in elevation, plan, and section views, guaranteeing optimal spacing and a practical, functional bathroom layout.



