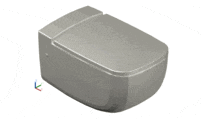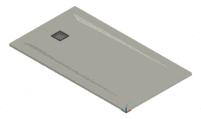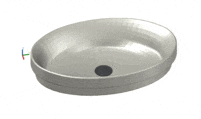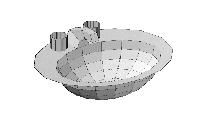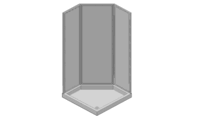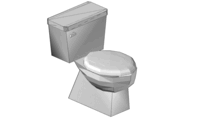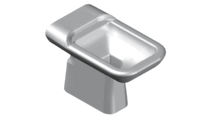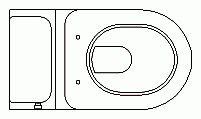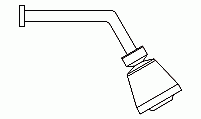CAD Blocks categories
 3D models
3D models home furniture
home furniture sanitary ware - bathrooms
sanitary ware - bathrooms professional equipment
professional equipment doors and windows
doors and windows people and animals
people and animals plants and trees
plants and trees vehicles - transports
vehicles - transports architectural details
architectural details mechanical - electrical
mechanical - electrical urban planning - civil works
urban planning - civil works safety health construction
safety health construction accessible design
accessible design drawing sheet
drawing sheet signals
signals construction machinery
construction machinery accessories and objects
accessories and objects maps and street maps
maps and street maps
3D Bathtub Design and CAD Blocks for AutoCAD

size: 7 kb
category: 3D models - bathroom sanitary
description: rectangular bath in 3 dimensions
file extension: .dwg CAD - AutoCAD software
Download Free CAD Blocks of Bathtubs in 3 Dimensions
Discover the elegance of precision with our 3D CAD drawings of bathtubs, perfect for architects and designers. Our .dwg files are meticulously crafted to ensure that every curve and contour of the bathtub designs is represented with clarity and accuracy. These CAD models serve as an invaluable resource for visualizing bathroom layouts and bringing design concepts to life.
Elevate your architectural projects with our CAD libraries. Each CAD block is a testament to functionality and aesthetics, offering a diverse range of bathtub shapes and sizes. From classic freestanding tubs to modern built-in designs, our CAD collections cater to various styles and preferences, ensuring that you find the perfect match for your CAD details.
Our platform is a hub for free AutoCAD blocks that blend seamlessly into your projects. The CAD files available for download are not just drawings; they are a bridge between creativity and practicality. These AutoCAD drawings are more than mere representations; they are the building blocks of innovation in design, aiding in the creation of serene and inviting bathroom spaces.











