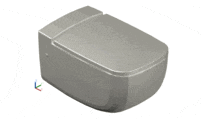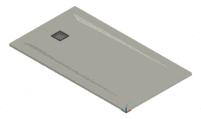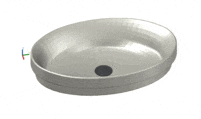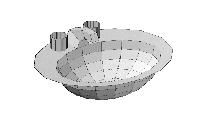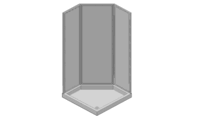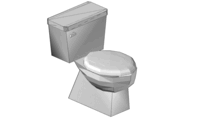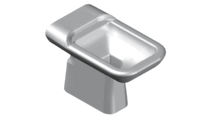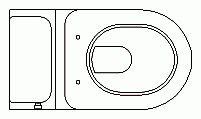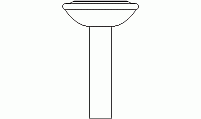CAD Blocks categories
 3D models
3D models home furniture
home furniture sanitary ware - bathrooms
sanitary ware - bathrooms professional equipment
professional equipment doors and windows
doors and windows people and animals
people and animals plants and trees
plants and trees vehicles - transports
vehicles - transports architectural details
architectural details mechanical - electrical
mechanical - electrical urban planning - civil works
urban planning - civil works safety health construction
safety health construction accessible design
accessible design drawing sheet
drawing sheet signals
signals construction machinery
construction machinery accessories and objects
accessories and objects maps and street maps
maps and street maps
Concealed Trapway Toilet CAD Block in 3D
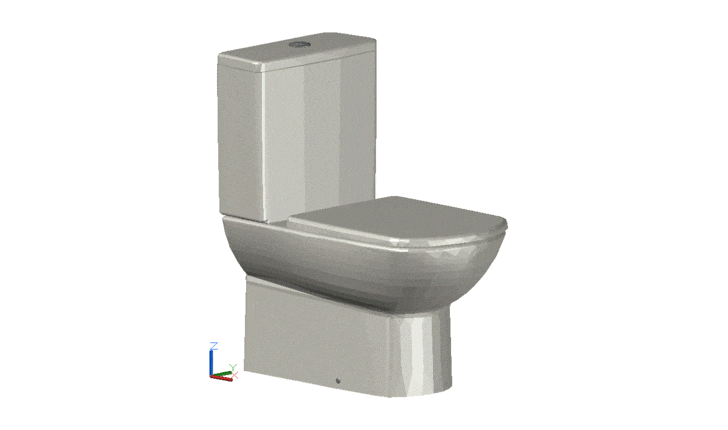
size: 666 kb
category: 3D models - bathroom sanitary
description: concealed trapway toilet. Dimensions: 61,5 x 35 cm.
file extension: .dwg CAD - AutoCAD software
credits - copyright design: Cerámicas Gala - visit their website for more information on this and many other products!
Free CAD Block for Toilet Design and Architecture
The concealed trapway toilet is a modern and innovative fixture that offers several benefits over traditional toilet designs. Improved aesthetics are achieved through the sleek and minimalist design, which complements contemporary bathroom styles. Additionally, increased hygiene is ensured through the concealed trapway, which reduces the risk of bacterial growth and other contaminants.
In terms of functionality, the concealed trapway toilet is more efficient than traditional toilets, as it reduces the risk of clogs and other plumbing issues. Furthermore, easy maintenance is ensured through the design, which allows for simple and efficient cleaning. The CAD block is designed to be compatible with AutoCAD, making it easy to integrate into larger design projects.
The CAD block is a valuable resource for architects, designers, and engineers working on bathroom design and renovation projects. With its detailed model and ease of use, this CAD block is an essential tool for anyone working with CAD software. By incorporating this CAD block into their designs, professionals can create functional and stylish bathrooms that meet the needs of their clients while also showcasing their expertise in bathroom design.



