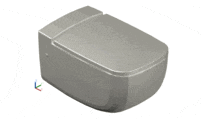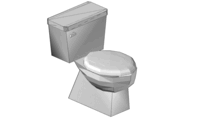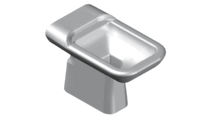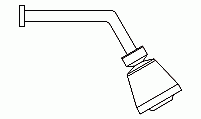CAD Blocks categories
 3D models
3D models home furniture
home furniture sanitary ware - bathrooms
sanitary ware - bathrooms professional equipment
professional equipment doors and windows
doors and windows people and animals
people and animals plants and trees
plants and trees vehicles - transports
vehicles - transports architectural details
architectural details mechanical - electrical
mechanical - electrical urban planning - civil works
urban planning - civil works safety health construction
safety health construction accessible design
accessible design drawing sheet
drawing sheet signals
signals construction machinery
construction machinery accessories and objects
accessories and objects maps and street maps
maps and street maps
WC Top View Plan in CAD Block Format

size: 8 kb
category: sanitaryware - water closet
description: Top view modern toilet
file extension: .dwg CAD - AutoCAD software
High-Quality Toilet Top View for Floor Plan Designs
Understanding WC Top View in Design
The WC top view is an essential element for architects and interior designers when planning bathroom layouts. This view allows designers to accurately place the toilet within the bathroom's overall structure, ensuring optimal functionality and spatial planning. CAD blocks of WC top views are crucial for creating precise and professional floor plans.
Common Dimensions for WC Top View CAD Blocks
When designing with a WC top view CAD block, typical dimensions are important to ensure the WC fits well within the layout. A standard WC top view often measures around 14 inches (0.36 meters) in width and 28 inches (0.71 meters) in length. These dimensions help to maintain accurate scale and proportions within the overall bathroom design.
Types of WC Top View Designs
WC designs vary greatly, offering options like wall-hung, floor-mounted, and compact versions. Wall-hung WCs save space, making them ideal for smaller bathrooms, while floor-mounted WCs offer a more traditional look. Depending on the project, designers can select the right WC type and integrate it using a WC top view CAD block for a streamlined design process.
Best Practices for Integrating WC Top Views in Bathroom Plans
When incorporating a WC top view into your bathroom layout, it's crucial to consider spacing and alignment with other fixtures. Ensure that there's enough clearance around the WC for comfortable use and maintenance. Proper placement of the WC relative to the sink, shower, and other elements will enhance both the usability and aesthetic of the bathroom.
Where to Find Free WC Top View CAD Blocks
Designers can find free WC top view CAD blocks from several reliable sources. These downloadable files in .dwg format make it easy to incorporate accurate, detailed WC designs into your architectural or interior design projects.














