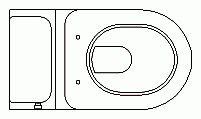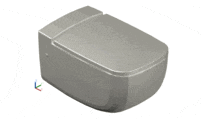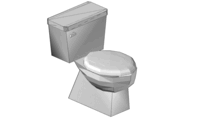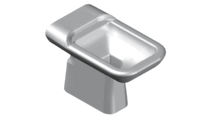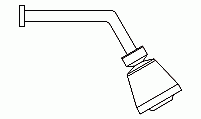CAD Blocks categories
 3D models
3D models home furniture
home furniture sanitary ware - bathrooms
sanitary ware - bathrooms professional equipment
professional equipment doors and windows
doors and windows people and animals
people and animals plants and trees
plants and trees vehicles - transports
vehicles - transports architectural details
architectural details mechanical - electrical
mechanical - electrical urban planning - civil works
urban planning - civil works safety health construction
safety health construction accessible design
accessible design drawing sheet
drawing sheet signals
signals construction machinery
construction machinery accessories and objects
accessories and objects maps and street maps
maps and street maps
Front View of a Toilet CAD Drawing

size: 7kb
category: sanitaryware - water closet
description: Front View of a WC
file extension: .dwg CAD - AutoCAD software
Detailed Front View Toilet CAD Block
Introduction to the Front View of a Toilet CAD Blocks
The front view of a toilet is an essential CAD block for professionals designing detailed bathroom layouts. This perspective offers a clear understanding of the toilet’s dimensions, shape, and design, which are crucial for accurate space planning and ensuring that the final installation meets both aesthetic and functional requirements. Using these CAD blocks allows designers to efficiently incorporate this vital fixture into their plans.
Dimensions and Specifications
Typically, the standard dimensions for a toilet's front view are around 14 inches wide by 28 inches high (35.56 cm x 71.12 cm). These measurements can vary slightly depending on the model and design, but they generally provide a reliable guide for most bathroom installations. Accurate dimensions are critical when planning the spacing for plumbing fixtures, ensuring that the toilet fits seamlessly into the overall bathroom design.
Types and Variants
There are several types of toilets that might be represented in a front view CAD block, including one-piece toilets, two-piece toilets, and wall-mounted toilets. One-piece toilets combine the tank and bowl into a single unit, offering a sleek design and easier cleaning. Two-piece toilets are more traditional, with separate tank and bowl components, providing flexibility in installation. Wall-mounted toilets are space-saving options that offer a modern look and are ideal for smaller bathrooms.
Usage Tips for Optimal Performance
When using a front view toilet CAD block, it’s important to ensure that the block accurately represents the toilet model you plan to install. Double-check the measurements and make sure that the plumbing connections align with the specifications of the toilet. Additionally, consider the overall bathroom layout to ensure the toilet is placed for both functionality and comfort.
Frequently Asked Questions about the Front View of a Toilet
1. Why is the front view of a toilet important in CAD designs? The front view provides a clear visual of the toilet’s height, width, and overall design, which are critical for ensuring proper spacing and alignment in bathroom layouts.
2. Can I customize the front view CAD block of a toilet? Yes, most CAD software allows you to adjust the dimensions and features of a toilet CAD block to match the specific model or design you are working with.
3. What are the common materials represented in these CAD blocks? The materials commonly represented include ceramic and porcelain, as these are the most widely used materials in toilet manufacturing due to their durability and ease of maintenance.
4. How do I ensure the CAD block aligns with plumbing fixtures? Ensure that the CAD block’s plumbing connections match the specifications of the toilet model, and verify the alignment with the water supply and drainage lines in your design layout.





