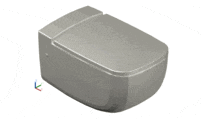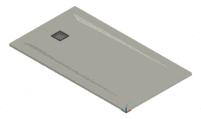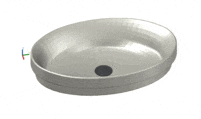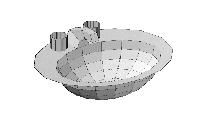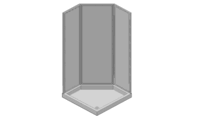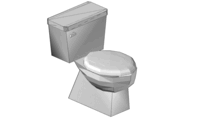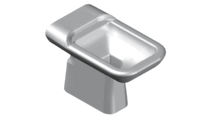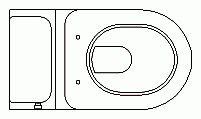CAD Blocks categories
 3D models
3D models home furniture
home furniture sanitary ware - bathrooms
sanitary ware - bathrooms professional equipment
professional equipment doors and windows
doors and windows people and animals
people and animals plants and trees
plants and trees vehicles - transports
vehicles - transports architectural details
architectural details mechanical - electrical
mechanical - electrical urban planning - civil works
urban planning - civil works safety health construction
safety health construction accessible design
accessible design drawing sheet
drawing sheet signals
signals construction machinery
construction machinery accessories and objects
accessories and objects maps and street maps
maps and street maps
Download 3D Bidet CAD Block

size: 79 kb
category: 3D models - bathroom sanitary
description: bidet
file extension: .dwg CAD - AutoCAD software
Enhance Your Bathroom Design with 3D Bidet CAD Block
Our website provides an extensive range of free 3D bidet CAD blocks, perfect for enhancing your CAD designs. These high-quality .dwg files include detailed specifications for various projects. Bidets, often integrated into modern and traditional bathroom designs, offer enhanced hygiene and comfort. These models are designed to fit seamlessly into any CAD project, providing a realistic and functional element to your designs.
The CAD blocks and .dwg files available on our site are meticulously detailed, ensuring they are easy to use in AutoCAD projects. Our collection includes a variety of bidet designs, from classic styles to contemporary models. These designs are crafted to integrate smoothly into your CAD projects, offering both aesthetic appeal and practical functionality. Bidets are increasingly popular in bathroom renovations for their cleanliness and water efficiency.
Using our 3D CAD drawings can significantly improve the accuracy and efficiency of your work. Our free AutoCAD blocks are designed to fit seamlessly into your workflow, providing the tools necessary for professional and detailed designs. Explore our extensive CAD library to download the CAD files you need. These resources are invaluable for anyone looking to incorporate high-quality, professional-grade elements into their CAD projects.







