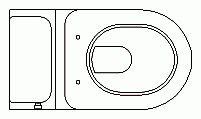CAD Blocks categories
 3D models
3D models home furniture
home furniture sanitary ware - bathrooms
sanitary ware - bathrooms professional equipment
professional equipment doors and windows
doors and windows people and animals
people and animals plants and trees
plants and trees vehicles - transports
vehicles - transports architectural details
architectural details mechanical - electrical
mechanical - electrical urban planning - civil works
urban planning - civil works safety health construction
safety health construction accessible design
accessible design drawing sheet
drawing sheet signals
signals construction machinery
construction machinery accessories and objects
accessories and objects maps and street maps
maps and street maps
![]() Maps CAD files .dwg composed of country maps of various parts of the world and city street maps, with detailed views in CAD .dwg format for computer-aided design software
Maps CAD files .dwg composed of country maps of various parts of the world and city street maps, with detailed views in CAD .dwg format for computer-aided design software
Global Country Maps in CAD .dwg Format
Maps of various countries in CAD .dwg format are an essential part of architectural CAD blocks and engineering CAD models. These detailed maps allow designers to plan global infrastructure projects with precision. Whether you are working on international construction or infrastructure, having CAD drawings of country boundaries and topography can enhance the level of detail in your CAD designs.
City Street Maps in CAD Libraries
City street maps in CAD files are commonly used in urban planning and city design projects. These maps provide comprehensive road layouts, intersections, and traffic flow information, which are critical for designing efficient transportation systems and public spaces. A street map wide offers an optimal view of detailed city layouts, helping planners make informed decisions. Adding these maps to your CAD libraries ensures that your designs are both precise and reflective of real-world conditions.
Detailed Views in AutoCAD Block Libraries
Detailed views of cities and countries in CAD blocks are often included in AutoCAD block libraries for professionals needing accurate representations. These CAD models can be particularly helpful in large commercial and public infrastructure projects, where having a detailed overview of a region or city layout is crucial.
Applications in Architecture and Engineering Projects
CAD files that contain maps of both country and city regions are widely used in projects such as transportation development, city planning, and environmental engineering. Adding these elements to your CAD collections ensures a complete representation of geographical and urban contexts. These detailed CAD maps allow architects and engineers to incorporate geographical data seamlessly into their designs.













