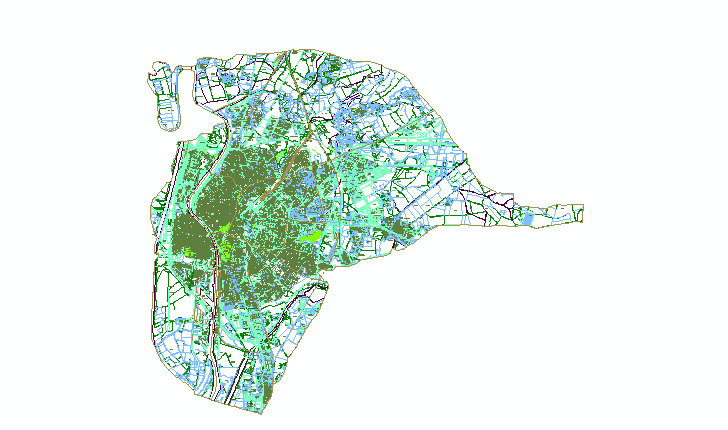CAD Blocks categories
 3D models
3D models home furniture
home furniture sanitary ware - bathrooms
sanitary ware - bathrooms professional equipment
professional equipment doors and windows
doors and windows people and animals
people and animals plants and trees
plants and trees vehicles - transports
vehicles - transports architectural details
architectural details mechanical - electrical
mechanical - electrical urban planning - civil works
urban planning - civil works safety health construction
safety health construction accessible design
accessible design drawing sheet
drawing sheet signals
signals construction machinery
construction machinery accessories and objects
accessories and objects maps and street maps
maps and street maps
Detailed Sevilla Street Map in CAD

size: 3.079 kb
category: country maps
description: The image above shows a highly detailed CAD street map of Sevilla, ideal for use in urban planning and architectural designs.
file extension: .dwg CAD - AutoCAD software
Optimized Street Maps for Urban Planning
Comprehensive Overview of the Sevilla Map
This CAD file represents a detailed street map of Sevilla, capturing its intricate layout and urban planning features. Known by terms such as city layout CAD file or urban grid drawing, this file is highly useful for professionals in urban development and architectural design.
Dimensions and Resizing Instructions
To resize these dimensions, use the scaling tool by entering the desired conversion factor. For example, converting inches to meters involves multiplying by 0.0254. Refer to the Autodesk help page for the SCALE command for detailed instructions.
Usage in Urban Planning and Design
This CAD map of Sevilla is a vital resource for urban planners and architects, providing a precise representation of the city's streets and zoning. Such detailed CAD files enable seamless integration into project drafts and technical documentation.
Customizing the Sevilla Street Map
Modify the map to fit specific project needs by editing layers, adding annotations, or altering elements. Use the editing command to update dimensions, labels, and road networks. See the Autodesk help page for step-by-step guidance.
Interrelations with Other CAD Elements
This map connects seamlessly with other architectural CAD blocks, such as building outlines, transportation systems, and landscape designs, to form comprehensive urban models for advanced planning and engineering purposes.








