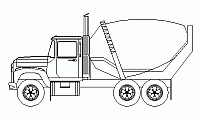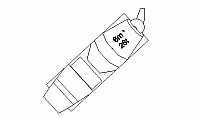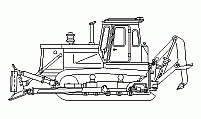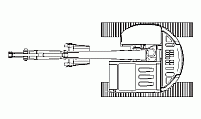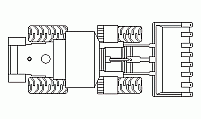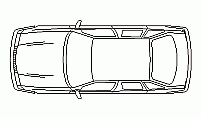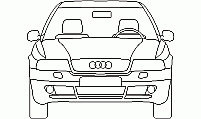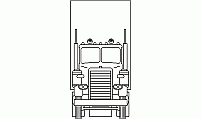CAD Blocks categories
 3D models
3D models home furniture
home furniture sanitary ware - bathrooms
sanitary ware - bathrooms professional equipment
professional equipment doors and windows
doors and windows people and animals
people and animals plants and trees
plants and trees vehicles - transports
vehicles - transports architectural details
architectural details mechanical - electrical
mechanical - electrical urban planning - civil works
urban planning - civil works safety health construction
safety health construction accessible design
accessible design drawing sheet
drawing sheet signals
signals construction machinery
construction machinery accessories and objects
accessories and objects maps and street maps
maps and street maps
![]() heavy construction equipment CAD drawings Our collection of heavy construction equipment CAD drawings offers detailed representations of various machinery in plan, side elevation, front elevation, and rear elevation views. These CAD blocks are essential for architectural CAD designs and engineering CAD models, providing accurate details for your AutoCAD projects. Including these equipment symbols in your technical drawings enhances the realism and functionality of your designs, especially in large-scale construction projects like infrastructure development and commercial building. The precise dimensions and detailed features assist in planning spatial layouts and logistics, ensuring efficient project execution.
heavy construction equipment CAD drawings Our collection of heavy construction equipment CAD drawings offers detailed representations of various machinery in plan, side elevation, front elevation, and rear elevation views. These CAD blocks are essential for architectural CAD designs and engineering CAD models, providing accurate details for your AutoCAD projects. Including these equipment symbols in your technical drawings enhances the realism and functionality of your designs, especially in large-scale construction projects like infrastructure development and commercial building. The precise dimensions and detailed features assist in planning spatial layouts and logistics, ensuring efficient project execution.
local_shipping Concrete Mixer Truck
The concrete mixer truck CAD block is a vital addition to any architectural CAD drawing or engineering design. Featuring detailed AutoCAD .dwg files, this element represents the machinery used in transporting and mixing concrete on construction sites. Including a concrete mixer truck in your CAD designs helps in planning for space allocation and operational logistics in projects such as commercial buildings and infrastructure developments. The typical length of a concrete mixer truck is about 9 meters (354 inches), providing a realistic scale to your designs. Adding this free CAD block to your library enhances the accuracy and detail of your AutoCAD projects.
local_shipping Concrete Mixer Truck - Top View
The top view of a concrete mixer truck CAD drawing is essential for detailed plan layouts in AutoCAD designs. This perspective allows architects and engineers to accurately position the equipment within the site, ensuring proper spatial planning. Incorporating the concrete mixer truck - top view into your CAD models aids in visualizing traffic flow and equipment placement on the construction site. The width of the truck is typically around 2.5 meters (98 inches), which is crucial for designing access roads and maneuvering spaces. Adding this detailed CAD block to your CAD library enhances the precision of your .dwg files and overall project efficiency.
build Mini Excavator
The mini excavator CAD block is a valuable asset for architectural CAD designs and engineering CAD models, especially in projects requiring detailed excavation plans. This equipment is ideal for small-scale construction sites, urban developments, and landscaping projects, compact dimensions make it easy to use in confined spaces, while offering impressive digging capabilities.Including a mini excavator in your AutoCAD drawings provides a realistic depiction of equipment used in confined spaces. With an average length of around 2.90 meters (114 inches), the mini excavator helps in precise planning of site operations.



