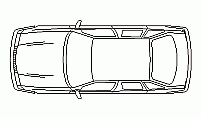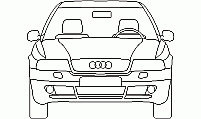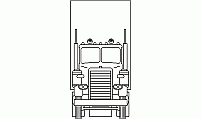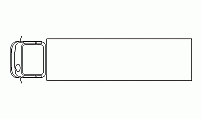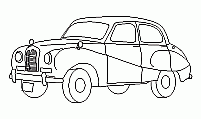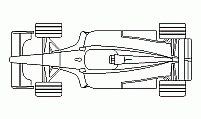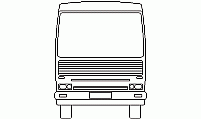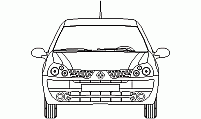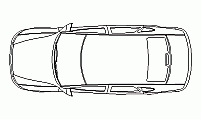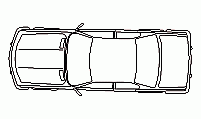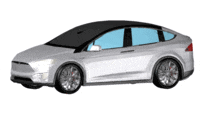CAD Blocks categories
 3D models
3D models home furniture
home furniture sanitary ware - bathrooms
sanitary ware - bathrooms professional equipment
professional equipment doors and windows
doors and windows people and animals
people and animals plants and trees
plants and trees vehicles - transports
vehicles - transports architectural details
architectural details mechanical - electrical
mechanical - electrical urban planning - civil works
urban planning - civil works safety health construction
safety health construction accessible design
accessible design drawing sheet
drawing sheet signals
signals construction machinery
construction machinery accessories and objects
accessories and objects maps and street maps
maps and street maps
Car Back Elevation CAD Block

size: 8 kb
category: vehicles - transports - cars and road transportation
related categories: - -
description: car back elevation view
file extension: .dwg CAD - AutoCAD software
High-Quality 2D Car Elevation CAD Files
Overview of the Car Back Elevation CAD
This 2D CAD block offers a precise view of a rear car elevation or back car profile, valuable for detailed vehicle layouts in transportation and urban planning projects. The file is accessible in .dwg format, making it compatible with various design tools. This drawing block includes details of the car’s rear structure, ideal for creating professional project visuals.
Standard Dimensions and Scale Conversion
Dimensions: Typically, the rear width of a car in this 2D elevation view is around 80 inches (2.03 m) while the height reaches approximately 60 inches (1.52 m), though dimensions may vary based on the model. For conversions, apply a scale factor of 0.0254 for inches to meters, and 39.37 for meters to inches. Within your AutoCAD software, use the SCALE command, select the block, and apply the necessary scaling factor for accurate measurements.
Applications in Architectural and Technical Plans
Car back elevation views are frequently integrated into technical drawings and architectural designs. These CAD files serve as essential elements for urban development, parking structures, and road layout plans, allowing designers to incorporate precise vehicular details that enhance the depth and realism of visual presentations.
Modifications and Customization Options
Users can easily adjust the scale, layer properties, or specific features of this CAD drawing to align with their project requirements. To make modifications, utilize commands like EXPLODE to separate components, followed by the PEDIT command for path adjustments. This adaptability enables a tailored approach to design for varied automotive and transportation projects.
Relation to Other Elements in Technical Drawings
The car back elevation CAD block complements other frequently used technical elements such as road symbols, pedestrian areas, and various road transportation symbols. Together, these elements form a cohesive representation within architectural, engineering, and planning drawings, enhancing clarity and project accuracy in complex urban and infrastructure layouts.
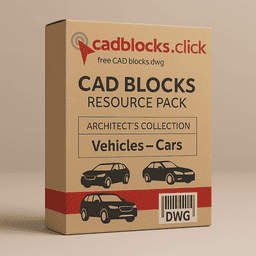
Comprehensive CAD Blocks: Car Models in All Views
Discover three full DWG packs featuring automobiles in complete views, design collections of cars, and high-quality vehicle profiles. Ideal for transport planners, urban designers, and product visualizers, these CAD blocks offer cars in elevation, plan, side, and perspective views for realistic integration in all types of architectural and industrial drawings. Files come in both metric and imperial units to suit any project requirement.
No subscriptions. No login. Just download precise DWG models instantly—free of charge.
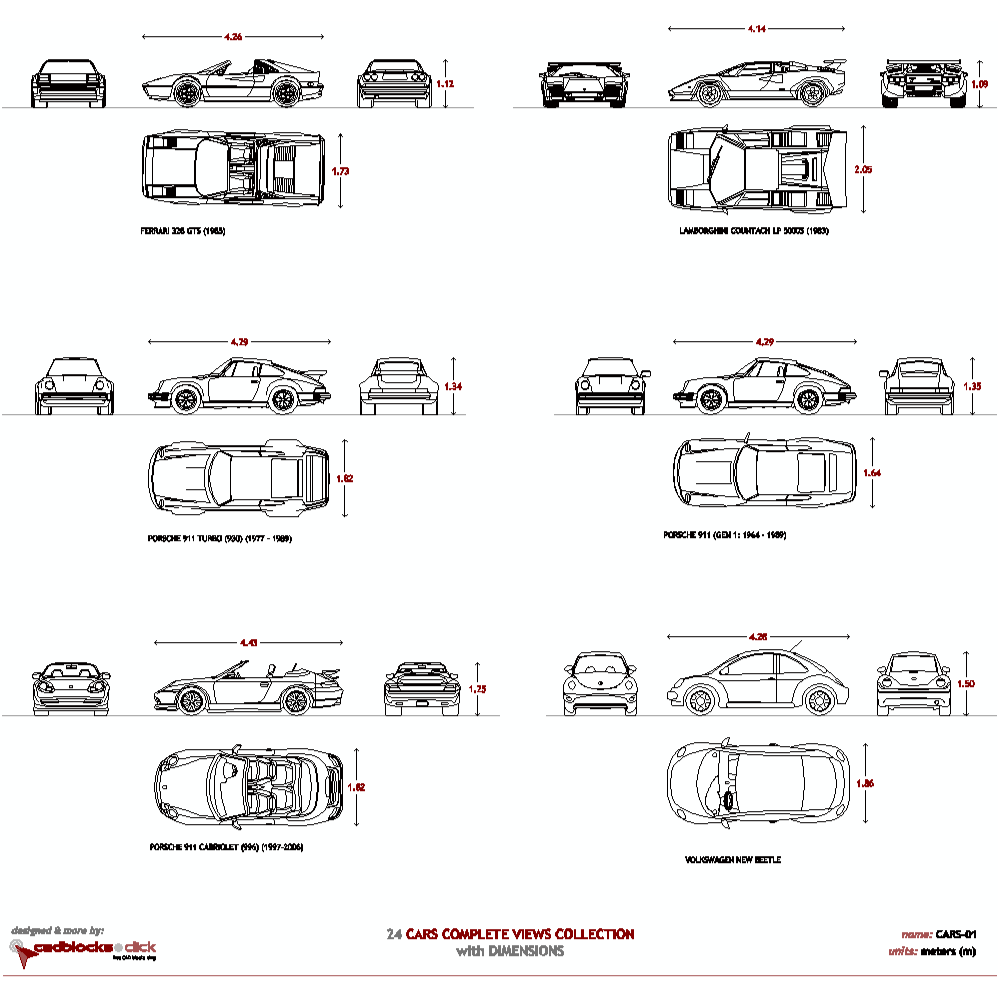
24 Cars Complete Views

23 Cars Collection




