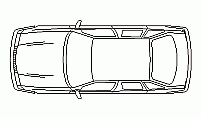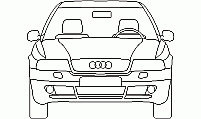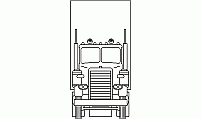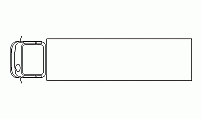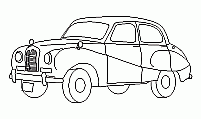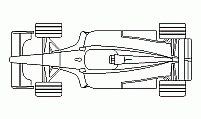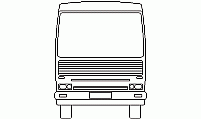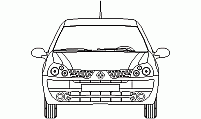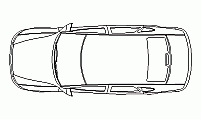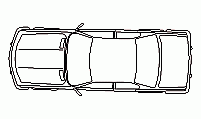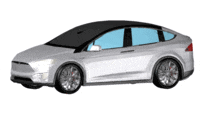CAD Blocks categories
 3D models
3D models home furniture
home furniture sanitary ware - bathrooms
sanitary ware - bathrooms professional equipment
professional equipment doors and windows
doors and windows people and animals
people and animals plants and trees
plants and trees vehicles - transports
vehicles - transports architectural details
architectural details mechanical - electrical
mechanical - electrical urban planning - civil works
urban planning - civil works safety health construction
safety health construction accessible design
accessible design drawing sheet
drawing sheet signals
signals construction machinery
construction machinery accessories and objects
accessories and objects maps and street maps
maps and street maps
Front View of an Ambulance CAD Block

size: 15 kb
category: vehicles - transports - cars and road transportation
related categories: - -
description: Front view CAD drawing of an ambulance, featuring detailed headlights, windshield wipers, and emergency lights.
file extension: .dwg CAD - AutoCAD software
Download Detailed Ambulance CAD Block in DWG Format
Essential Overview of the Ambulance CAD Block
This CAD block offers a precise front view of an ambulance, perfect for a wide range of architectural, urban planning, and emergency facility layouts. Known in technical circles as an emergency vehicle front elevation or ambulance frontal CAD design, it fits smoothly into both 2D and 3D CAD drawings. From general design files to intricate layouts, this model enhances the detailing of medical response facilities.
Standard Dimensions for Accurate Scaling
The typical front width of this ambulance block is around 80 inches (2.03 m), with an average height of 90 inches (2.29 m). These dimensions ensure compatibility with various CAD layouts, allowing for seamless integration in urban planning and emergency design files.
Suggested Clearance for Optimal Layouts
To maintain functional and accessible layouts, leave a space of at least 30 inches (0.76 m) on each side of the ambulance when positioning it near other elements such as furniture, interior fixtures, or decor. This clearance allows for smooth navigation and adherence to design safety standards.
Key Components and Materials
This CAD block details key features of an ambulance’s front view, including headlights, emergency lights, grille, and bumper. Typically designed with durable metals and reinforced plastics, these components ensure high visual accuracy in both engineering CAD models and architectural plans.
Integration with Broader Design Schemes
When incorporated into complex CAD layouts, this ambulance block aligns effectively with other urban elements, building structures, and roadway designs. Its compatibility with varied CAD designs makes it a vital element in public health and emergency planning projects.
Variety of Ambulance Types in CAD Libraries
In CAD libraries, various ambulance types are available, including basic life support units, advanced life support ambulances, and specialized pediatric or neonatal emergency vehicles. These varieties allow designers to choose blocks that match specific emergency response needs without brand constraints.
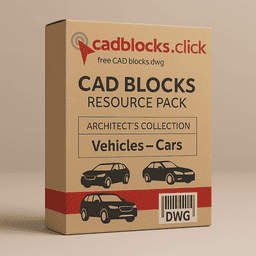
Comprehensive CAD Blocks: Car Models in All Views
Discover three full DWG packs featuring automobiles in complete views, design collections of cars, and high-quality vehicle profiles. Ideal for transport planners, urban designers, and product visualizers, these CAD blocks offer cars in elevation, plan, side, and perspective views for realistic integration in all types of architectural and industrial drawings. Files come in both metric and imperial units to suit any project requirement.
No subscriptions. No login. Just download precise DWG models instantly—free of charge.
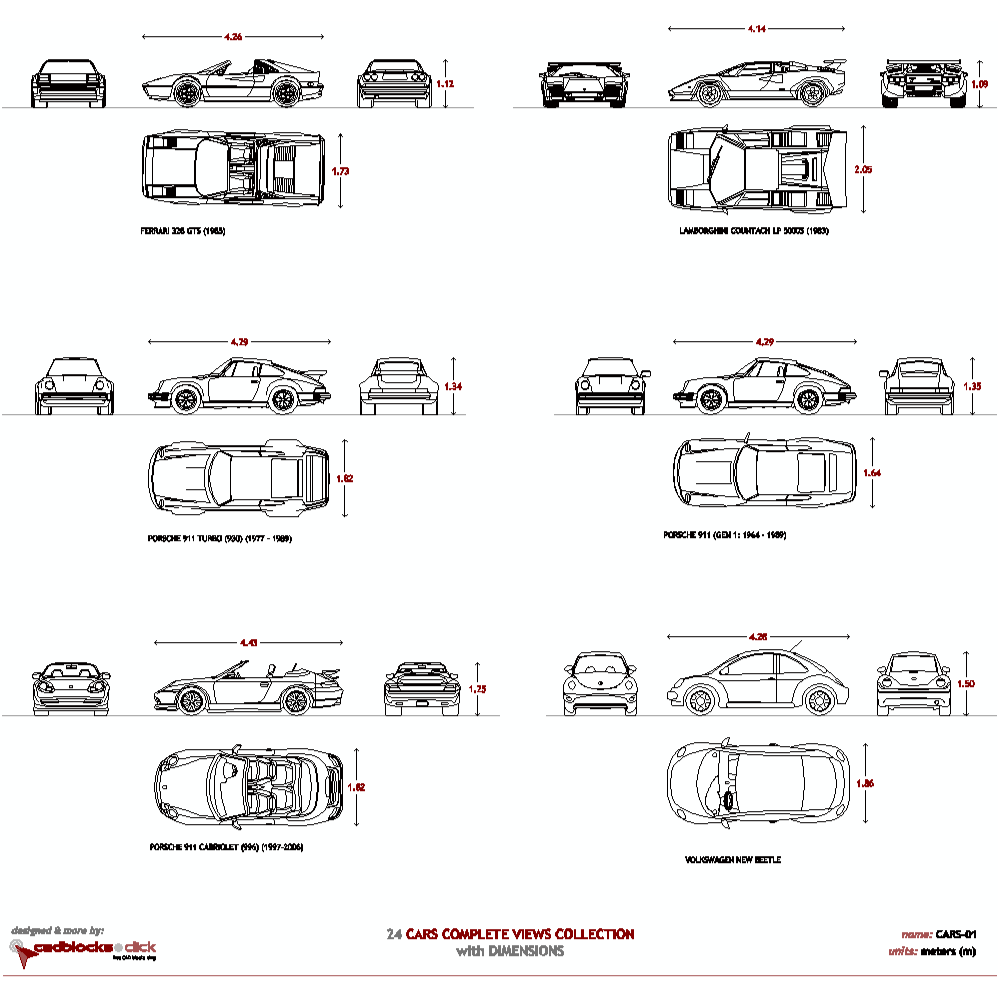
24 Cars Complete Views

23 Cars Collection





