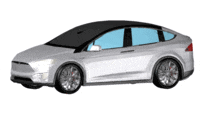CAD Blocks categories
 3D models
3D models home furniture
home furniture sanitary ware - bathrooms
sanitary ware - bathrooms professional equipment
professional equipment doors and windows
doors and windows people and animals
people and animals plants and trees
plants and trees vehicles - transports
vehicles - transports architectural details
architectural details mechanical - electrical
mechanical - electrical urban planning - civil works
urban planning - civil works safety health construction
safety health construction accessible design
accessible design drawing sheet
drawing sheet signals
signals construction machinery
construction machinery accessories and objects
accessories and objects maps and street maps
maps and street maps
air vehicles and transport CAD files download free CAD blocks in .dwg format featuring air transport vehicles such as Chairlifts, Cable Cars, Airplanes, Airplane Side Elevations, Airplane Top Views, Helicopter Top Views, Helicopter Side Elevations, and Small Plane Top Views. These blocks are available in both elevation and plan views
Download Helicopter, Airplane, and Cable Car CAD Models
Chairlift CAD Blocks
The chairlift, commonly used in ski resorts, is a key feature in aerial transport CAD designs. This element is essential for representing vertical mobility in outdoor recreational areas, especially where the terrain is steep. In engineering CAD models, the chairlift is typically illustrated in side elevations and detailed views to showcase its structural supports and seating configurations. Chairlifts are frequently incorporated in projects that focus on tourism infrastructure and mountain resorts, where vertical transport is critical. These elements are often depicted with a height of 236.22 inches (6 meters) in architectural CAD blocks, giving a realistic perspective of their size and impact in project layouts.
Cable Car CAD Drawings
The cable car is a widely used aerial transport method in urban and tourist environments. In CAD drawings, cable cars are essential for illustrating public transit systems, especially in cities with varied topography. The most common use for cable car CAD models is in designing public transport projects, where they connect areas across rivers or steep hills. Often presented with a span length of 1968.5 inches (50 meters), cable car systems appear in AutoCAD .dwg files to provide detailed layouts of support towers, cables, and cabins. These free CAD block resources are invaluable for planners and engineers working on complex transport networks.
Airplane Side Elevation and Top View CAD Files
Airplanes are fundamental to any project involving airports or aviation facilities. Airplane CAD blocks, especially in side elevation and top view formats, are necessary for accurately representing aircraft in layouts. In the United States, these CAD details are commonly used in airport designs, where they illustrate the spatial requirements for runways, hangars, and maintenance facilities. For example, a typical Boeing airplane may have a wingspan of 2362.2 inches (60 meters) in these CAD drawings, providing precise data for integration into larger airport CAD libraries. These models are frequently found in free CAD block downloads and are indispensable for architects and engineers planning aviation-related structures.
Helicopter CAD Blocks and Small Plane CAD Models
Helicopter CAD blocks are used to represent rotary-wing aircraft in architectural CAD projects that require detailed designs of helipads or emergency medical services (EMS) facilities. These free AutoCAD resources typically feature top views and side elevations, illustrating the rotor blade dimensions and landing gear configurations. The most common helicopter diameter in these CAD files is around 551.18 inches (14 meters), providing accurate dimensions for rooftop helipads. Additionally, small plane top view CAD models are essential for smaller airfield projects, often depicted with a wingspan of 393.7 inches (10 meters). These resources are vital for civil engineers and architects working on designs involving small-scale aviation facilities.























