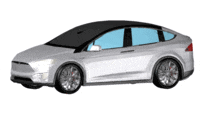CAD Blocks categories
 3D models
3D models home furniture
home furniture sanitary ware - bathrooms
sanitary ware - bathrooms professional equipment
professional equipment doors and windows
doors and windows people and animals
people and animals plants and trees
plants and trees vehicles - transports
vehicles - transports architectural details
architectural details mechanical - electrical
mechanical - electrical urban planning - civil works
urban planning - civil works safety health construction
safety health construction accessible design
accessible design drawing sheet
drawing sheet signals
signals construction machinery
construction machinery accessories and objects
accessories and objects maps and street maps
maps and street maps
Helicopter Side Elevation CAD Block for .dwg File

size: 193 kb
category: vehicles - transports - flying vehicles
description: side elevation view of Sikorsky S-61 helicopter
file extension: .dwg CAD - AutoCAD software
Side View Helicopter CAD Design Block
Detailed Description of Side Elevation Sikorsky Helicopter CAD Block
This helicopter CAD block provides a detailed side elevation view of a medium-to-large rotorcraft, likely representing a model similar to the Sikorsky S-61 or Sea King. This detailed profile view is perfect for aviation-related designs, emphasizing structural features and proportions critical for accurate technical drawings. The side elevation view shows key details such as the fuselage, landing gear, and rotor configuration, commonly used in both military and civilian applications.
Realistic Dimensions of the Sikorsky Helicopter
In its side elevation, this helicopter measures approximately 72 feet (864 inches or 22 meters) in length and stands at around 16 feet (192 inches or 4.88 meters) in height. These realistic dimensions make this block an accurate addition to technical drawings, providing a proportional and true-to-life representation for aviation-related design projects.
Use in Technical Drawings for Aviation and Engineering Projects
The side elevation of the Sikorsky helicopter is highly suitable for use in both architectural and engineering projects. It is often incorporated into technical drawings for airport designs, emergency response planning, and aviation infrastructure. This rotorcraft model is widely used in civil, military, and search and rescue operations, making it a critical element for accurate representation in CAD-based projects related to aviation facilities and rotorcraft operations.
Best Practices for Including Sikorsky Helicopter Blocks
When adding the Sikorsky helicopter block to your technical designs, ensure proper scaling and positioning within the layout to maintain consistency with other aviation elements, such as helipads, hangars, and service areas. This model's substantial size means it is best suited for projects that require detailed planning of large-scale aviation or rescue facilities. Always double-check the proportions when integrating this block with other architectural elements.
Interrelation with Other CAD Elements in Aviation Design
The Sikorsky helicopter block works well with other aviation elements commonly used in CAD drawings, such as runway layouts, maintenance hangar designs, and aviation safety markers. Incorporating these additional elements into your designs enhances the accuracy and professionalism of the technical drawings, making them suitable for presentations or detailed planning in aviation projects. Consider using this block in conjunction with other transportation or infrastructure elements for a comprehensive aviation design.






















