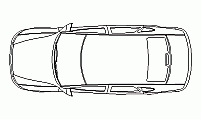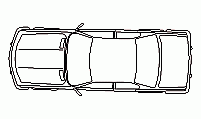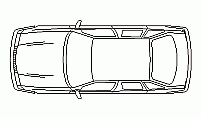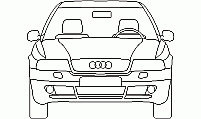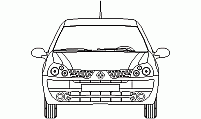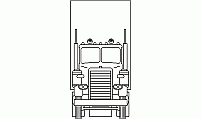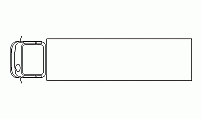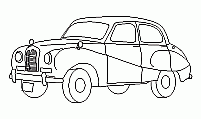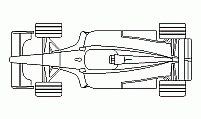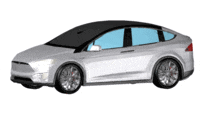CAD Blocks categories
 3D models
3D models home furniture
home furniture sanitary ware - bathrooms
sanitary ware - bathrooms professional equipment
professional equipment doors and windows
doors and windows people and animals
people and animals plants and trees
plants and trees vehicles - transports
vehicles - transports architectural details
architectural details mechanical - electrical
mechanical - electrical urban planning - civil works
urban planning - civil works safety health construction
safety health construction accessible design
accessible design drawing sheet
drawing sheet signals
signals construction machinery
construction machinery accessories and objects
accessories and objects maps and street maps
maps and street maps
2D CAD drawing of a road vehicle in DWGincludes a variety of vehicle designs, such as cars, trucks, buses, and specialized transport vehicles, presented in multiple views such as rear elevations, front projections, top plans, and side elevations. The selection encompasses both modern and classic models, with detailed drawings for everyday vehicles as well as specialized units like ambulances and commercial trucks.
About Free Land-Based Vehicle CAD Blocks - Cars, Trucks, and Buses in DWG Format
Car Elevations and Views
Car elevations and views are essential components in Architectural CAD blocks and Engineering CAD models. Including detailed automobile front views, car rear elevations, and car top views in your CAD designs enhances the realism and accuracy of architectural renderings.
These CAD drawings are crucial for projects involving parking layouts, urban planning, and transportation design. They provide a comprehensive understanding of spatial relationships and vehicle dimensions. For example, the average car length is about 180 inches (4.57 meters), and incorporating this dimension accurately in your .dwg files ensures proper scaling and fit within the design context.
Commercial Vehicles CAD Blocks
Integrating commercial vehicle CAD blocks like truck front elevations and bus side views into your CAD model collections is vital for transportation infrastructure projects. These AutoCAD block downloads provide accurate representations of vehicles, essential when designing roadways, bus stations, and logistic hubs.
A standard city bus can be approximately 480 inches (12.19 meters) long. Including precise bus plan views in your CAD drawings ensures proper spatial planning and compliance with regulations. Utilizing detailed .dwg files of truck tractor units can significantly enhance the quality of your CAD designs, making them indispensable in engineering projects.
Specialty and Classic Vehicles in CAD Design
Incorporating specialty vehicles like ambulances, bicycles, and classic cars into your CAD libraries adds a unique dimension to architectural and urban planning projects. Detailed CAD models of a Volkswagen New Beetle or a Formula 1 car can enhance the visual appeal of your presentations and renderings.
For instance, a standard bicycle is about 68 inches (1.73 meters) long. Including accurate CAD drawings of bicycles is crucial for designing bike lanes and storage facilities. These free CAD blocks and AutoCAD block libraries provide valuable resources for engineers and architects seeking to enrich their CAD designs.
General Vehicle Projections and Elevations
General vehicle projections such as vehicle frontal elevations, back elevations, and plan views are fundamental in creating comprehensive CAD templates for various design projects. These projections are indispensable in Architectural CAD blocks and serve as CAD symbols that enhance the accuracy of spatial planning.
Incorporating precise vehicle overhead projections in your AutoCAD .dwg files ensures that vehicle dimensions are correctly represented. This is critical when designing parking structures, roadways, and public spaces. The average width of a vehicle is about 70 inches (1.78 meters), and accurate depiction in your CAD files is essential for compliance and functionality.

Comprehensive CAD Blocks: Car Models in All Views
Discover three full DWG packs featuring automobiles in complete views, design collections of cars, and high-quality vehicle profiles. Ideal for transport planners, urban designers, and product visualizers, these CAD blocks offer cars in elevation, plan, side, and perspective views for realistic integration in all types of architectural and industrial drawings. Files come in both metric and imperial units to suit any project requirement.
No subscriptions. No login. Just download precise DWG models instantly—free of charge.
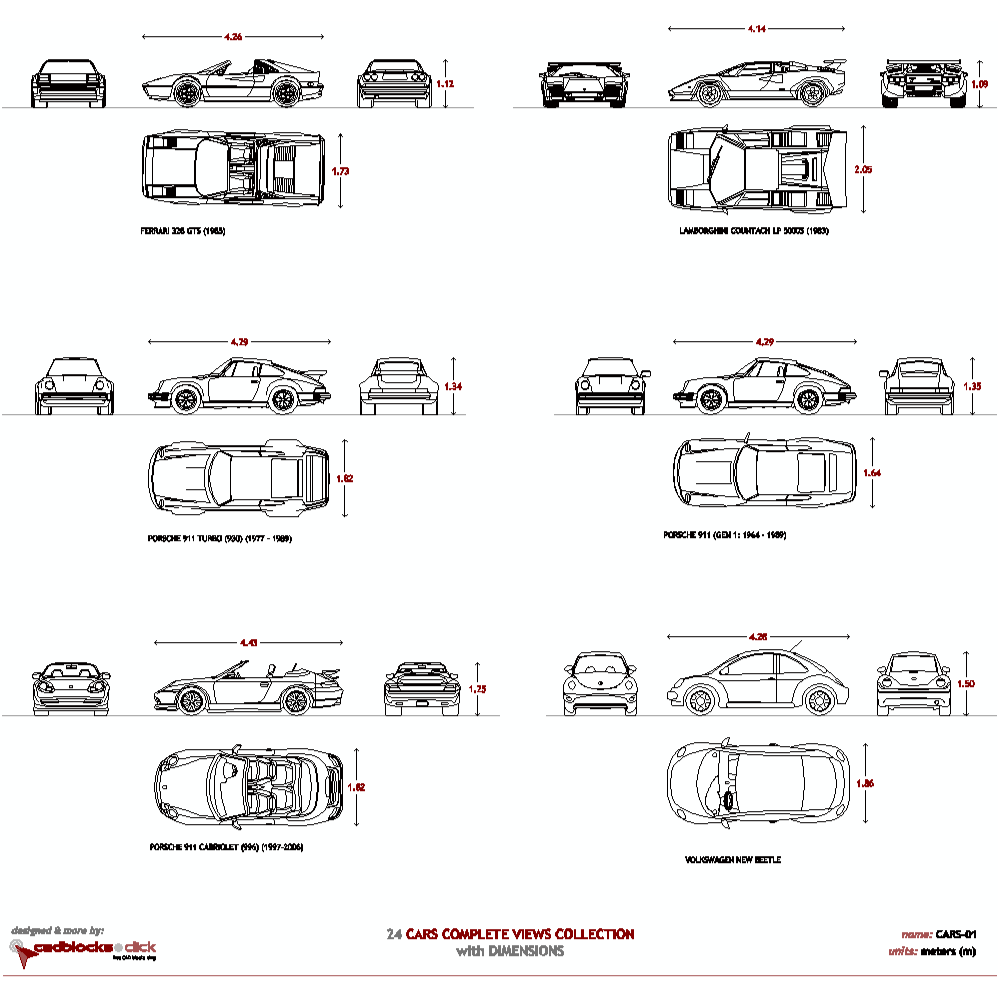
24 Cars Complete Views

23 Cars Collection





