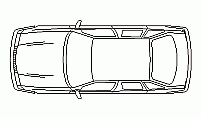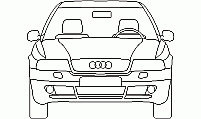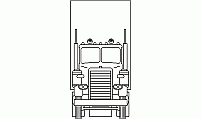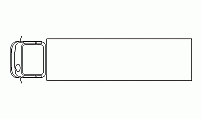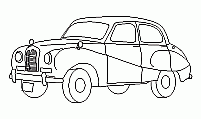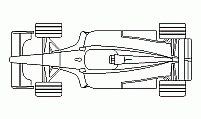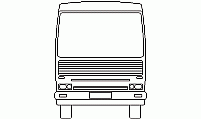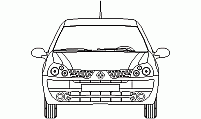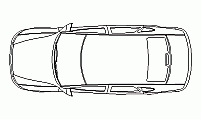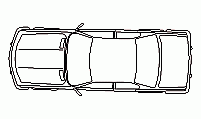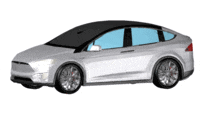CAD Blocks categories
 3D models
3D models home furniture
home furniture sanitary ware - bathrooms
sanitary ware - bathrooms professional equipment
professional equipment doors and windows
doors and windows people and animals
people and animals plants and trees
plants and trees vehicles - transports
vehicles - transports architectural details
architectural details mechanical - electrical
mechanical - electrical urban planning - civil works
urban planning - civil works safety health construction
safety health construction accessible design
accessible design drawing sheet
drawing sheet signals
signals construction machinery
construction machinery accessories and objects
accessories and objects maps and street maps
maps and street maps
Audi Vehicle CAD Plan View for Designs

size: 20 kb
category: vehicles - transports - cars and road transportation
related categories: - -
description: Plan view Audi car
file extension: .dwg CAD - AutoCAD software
Download Detailed Audi Car Elevation CAD Drawing
Comprehensive Description of the Audi Plan View
This Vehicle Audi plan view CAD block provides a precise top-down perspective, ideal for technical projects. Commonly referred to as Audi top view or Audi overhead CAD model, this file ensures accurate placement in diverse designs, adding professional detail to any project.
Standard Audi Dimensions in CAD Drawings
Typical dimensions for this Audi vehicle block include approximately 180 inches (4.57 meters) in length and 73 inches (1.85 meters) in width. To adjust these measurements from inches to meters or vice versa, use the scale factor: multiply by 0.0254 for inches to meters or by 39.37 for meters to inches. Utilize the ‘Scale’ command to adjust dimensions precisely within the software environment.
How Audi Plan Views Enhance CAD Architectural Projects
The Audi plan view CAD block is commonly integrated into technical drawings for urban planning, engineering designs, and architectural layouts. This block enriches projects by allowing accurate visualization of vehicle positioning in relation to surrounding elements, enhancing the project's realism and functionality.
Customizing the Audi CAD Model for Specific Projects
To adapt the Audi plan view block to fit unique project requirements, adjustments can be made using commands like ‘Move’, ‘Rotate’, and ‘Mirror’. These allow for precise positioning and orientation, ensuring the model aligns seamlessly with project specifications and enhances the layout’s spatial arrangement.
Integration of Audi CAD Blocks with Other Design Elements
This Audi vehicle CAD block can be integrated with other CAD elements, including architectural features, landscaping symbols, and road layouts. By positioning this block alongside urban design models or engineering elements, the CAD representation becomes a comprehensive tool for a wide range of architectural, design, and civil projects.
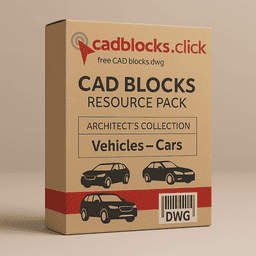
Comprehensive CAD Blocks: Car Models in All Views
Discover three full DWG packs featuring automobiles in complete views, design collections of cars, and high-quality vehicle profiles. Ideal for transport planners, urban designers, and product visualizers, these CAD blocks offer cars in elevation, plan, side, and perspective views for realistic integration in all types of architectural and industrial drawings. Files come in both metric and imperial units to suit any project requirement.
No subscriptions. No login. Just download precise DWG models instantly—free of charge.
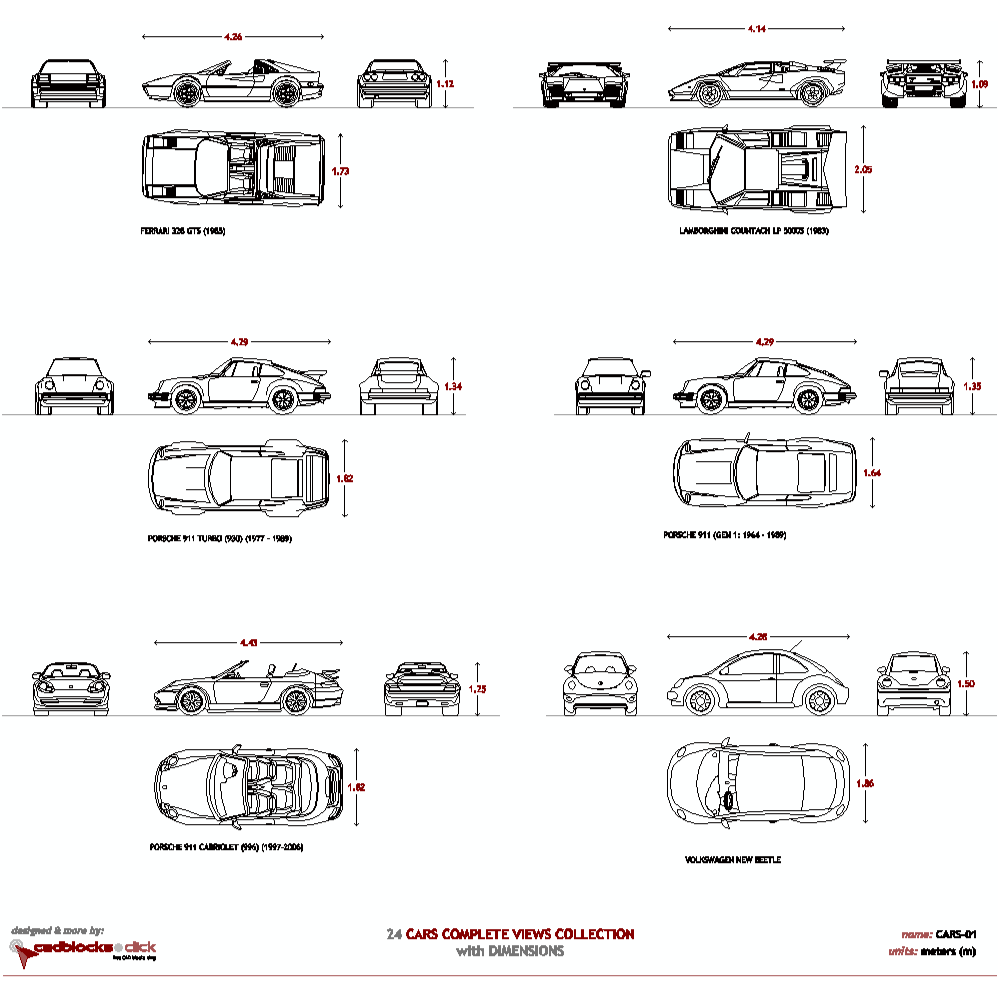
24 Cars Complete Views

23 Cars Collection





