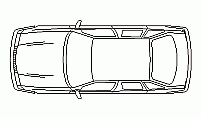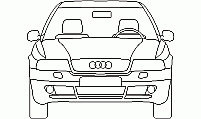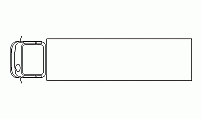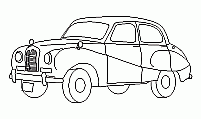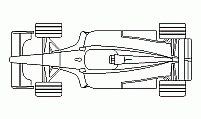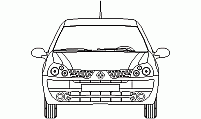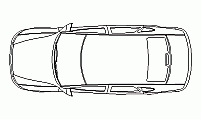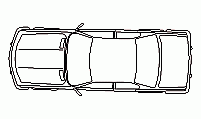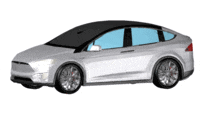CAD Blocks categories
 3D models
3D models home furniture
home furniture sanitary ware - bathrooms
sanitary ware - bathrooms professional equipment
professional equipment doors and windows
doors and windows people and animals
people and animals plants and trees
plants and trees vehicles - transports
vehicles - transports architectural details
architectural details mechanical - electrical
mechanical - electrical urban planning - civil works
urban planning - civil works safety health construction
safety health construction accessible design
accessible design drawing sheet
drawing sheet signals
signals construction machinery
construction machinery accessories and objects
accessories and objects maps and street maps
maps and street maps
Simple Bike Top View CAD Block

size: 7 kb
category: vehicles - transports - cars and road transportation
related categories: - -
description: top view classic bicycle
file extension: .dwg CAD - AutoCAD software
Download Free classic Bicycle DWG CAD File
Overview of the Simple Bicycle CAD Block
This simple bicycle CAD block provides a clean, top-view layout of a standard bicycle. It’s ideal for use in 2D technical drawings and urban planning projects. Commonly referred to as a basic bike design or top-view bicycle CAD, this model is perfect for illustrating bike paths, parking plans, or street layouts.
Common Dimensions of the Bike in Inches and Meters
The typical dimensions for a standard bicycle in this CAD block show a length of approximately 70 inches (1.78 meters) and a width of about 18 inches (0.46 meters), providing a realistic scale for your designs.
To adjust these dimensions in your CAD software, use a scale factor: multiply inches by 0.0254 to convert to meters, or divide meters by 0.0254 to convert to inches. This process can be done by applying the "scale" command, entering the correct factor to achieve the desired measurement.
Uses of the Bicycle CAD Block in Design Projects
This bicycle CAD model is commonly used in urban and transport planning layouts, as well as in architecture projects where bicycles are part of the environmental context. It helps designers represent bike paths, parking spaces, and related infrastructure in technical 2D drawings.
Customizing the Bike CAD Model for Specific Projects
This bicycle CAD drawing can be modified to fit specific requirements. Using the "stretch" and "move" commands, users can adjust the frame and wheel dimensions or reposition components to match particular design needs, adding flexibility for a wide range of layout adaptations.
Integrating the Bicycle Model with Other Urban Elements
The bicycle CAD block can be seamlessly combined with urban design elements such as sidewalks, roads, and landscaping features in broader architectural layouts. This integration is essential for creating cohesive urban design plans that incorporate pedestrian and cycling infrastructures.




