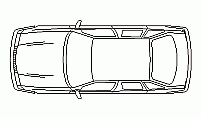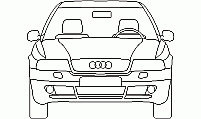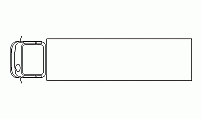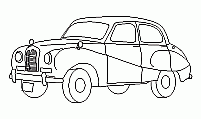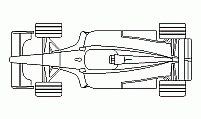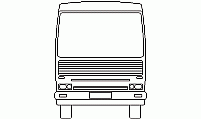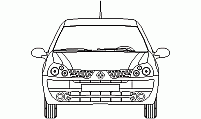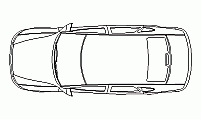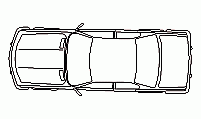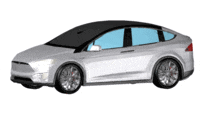CAD Blocks categories
 3D models
3D models home furniture
home furniture sanitary ware - bathrooms
sanitary ware - bathrooms professional equipment
professional equipment doors and windows
doors and windows people and animals
people and animals plants and trees
plants and trees vehicles - transports
vehicles - transports architectural details
architectural details mechanical - electrical
mechanical - electrical urban planning - civil works
urban planning - civil works safety health construction
safety health construction accessible design
accessible design drawing sheet
drawing sheet signals
signals construction machinery
construction machinery accessories and objects
accessories and objects maps and street maps
maps and street maps
Urban Bus Plan View CAD Block
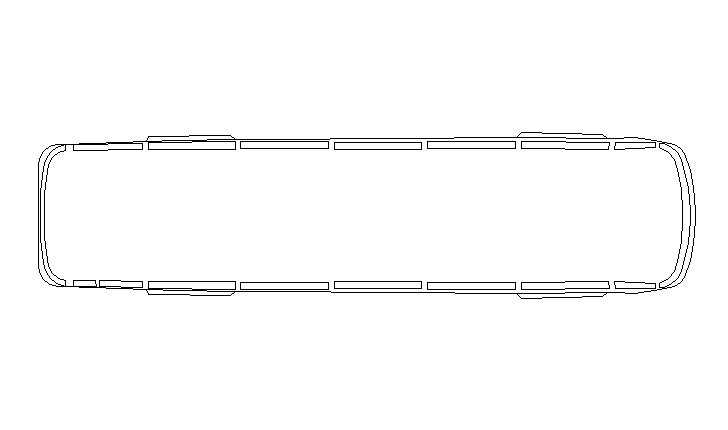
size: 8 kb
category: vehicles - transports - cars and road transportation
related categories: - -
description: Top view of an urban bus
file extension: .dwg CAD - AutoCAD software
Detailed Urban Bus Plan View in .DWG Format
Overview of Urban Bus Plan View CAD Block
The Urban Bus plan view CAD block offers a precise top-down representation of public transit vehicles. This block is essential for transport layouts, vehicle planning, and urban mobility designs. Commonly referred to as bus top-view drawings or transit vehicle plan templates, it is an ideal tool for architects and urban planners working on comprehensive projects.
Common Dimensions of Urban Bus Plan CAD Files
The most typical dimensions for an urban bus in CAD designs are approximately 102 inches (2.59 meters) in width and 480 inches (12.19 meters) in length. These measurements provide an accurate representation of standard public transit buses. Such precise scaling ensures compatibility with other design elements within your CAD layouts, while still allowing for adjustments to suit specific projects.
Necessary Spacing Around Urban Bus CAD Blocks
To ensure proper functionality and accessibility, a free space of at least 48 inches (1.22 meters) is recommended around the Urban Bus CAD block. This clearance accommodates adjacent elements such as road infrastructure, pedestrian zones, and other vehicles, ensuring seamless integration in complex designs.
Components and Materials in Urban Bus CAD Design
The Urban Bus CAD model includes elements like wheelbases, chassis outlines, and seating arrangements. Commonly created using steel and aluminum for structural parts, these blocks reflect realistic vehicle configurations. Variations in material textures can also be included for enhanced detail in designs.
Integration with Other Urban CAD Blocks
Urban Bus plan view CAD blocks work seamlessly with related designs such as road networks, bus stop layouts, and urban transit hubs. This interconnectivity makes them vital for creating accurate and comprehensive urban development plans in AutoCAD.
Types of Urban Bus
There are a wide range of Urban Bus, including single-decker buses, double-decker models, and articulated buses. This block cater to various scales and layouts, offering options for compact designs or expansive urban projects. Availability often includes formats optimized for .dwg compatibility and free CAD libraries.




