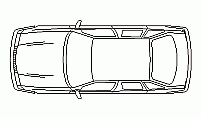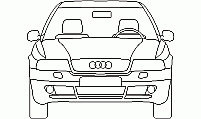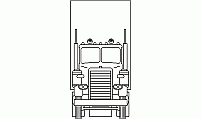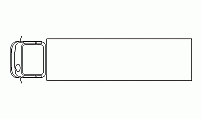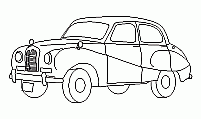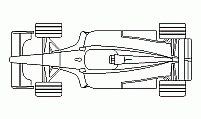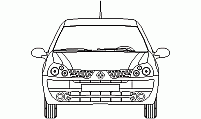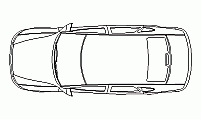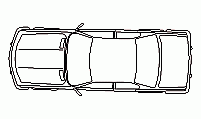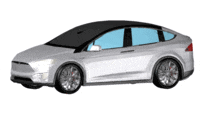CAD Blocks categories
 3D models
3D models home furniture
home furniture sanitary ware - bathrooms
sanitary ware - bathrooms professional equipment
professional equipment doors and windows
doors and windows people and animals
people and animals plants and trees
plants and trees vehicles - transports
vehicles - transports architectural details
architectural details mechanical - electrical
mechanical - electrical urban planning - civil works
urban planning - civil works safety health construction
safety health construction accessible design
accessible design drawing sheet
drawing sheet signals
signals construction machinery
construction machinery accessories and objects
accessories and objects maps and street maps
maps and street maps
Side Elevation of a Coach Bus in CAD Format

size: 10 kb
category: vehicles - transports - cars and road transportation
related categories: - -
description: side elevation of a coach bus with detailed windows, wheels, and storage compartments
file extension: .dwg CAD - AutoCAD software
2D CAD Drawing of a Road Vehicle Design
Detailed Description of the Coach Bus Side Elevation
The side elevation of a coach bus is a precise 2D CAD drawing showcasing the profile view of the vehicle. This detailed depiction highlights dimensions, contours, and structural details, making it ideal for projects requiring accurate representations. Also referred to as profile view of a passenger bus or side outline of a motor coach, it is commonly used in technical drafting and architectural design files.
Common Dimensions and Size Adjustments
Typical dimensions for a coach bus side view include a length of 480 inches (12.19 meters) and a height of 144 inches (3.66 meters). The width is often 96 inches (2.44 meters).
To adjust these dimensions, utilize scaling tools within your CAD software. Use a scale factor of 0.0254 to convert inches to meters or 39.3701 to convert meters to inches. This can be done by applying the "Scale" command and inputting the appropriate factor for your required measurement system.
Application in Technical Drawings and Designs
Coach bus side elevation CAD drawings are essential in architectural and engineering projects, providing a clear view for transportation infrastructure planning and road vehicle designs. This file serves as a key element in ensuring precision and compatibility in technical representations, widely used in roadway development layouts and project visualizations.
Customization Options for Bus Elevation Drawings
Users can modify the coach bus drawing to fit specific project needs by altering features such as window placement, door configurations, and wheel positions. To achieve this, apply commands like "Explode" to disassemble the components and "Modify" for fine adjustments, ensuring the customized design meets project specifications while maintaining scale accuracy.
Integration with Related CAD Elements
The side elevation of a coach bus integrates seamlessly with other CAD elements, such as road layouts, parking diagrams, or urban planning schematics. Combining this drawing with elements like architectural CAD blocks and engineering vehicle models enhances the realism and accuracy of technical designs for comprehensive project visualization.




