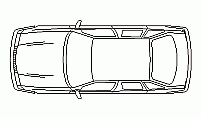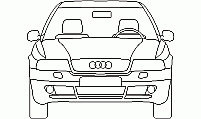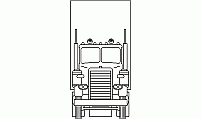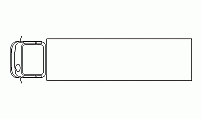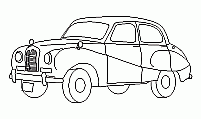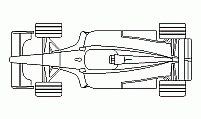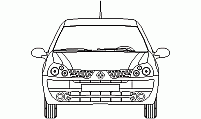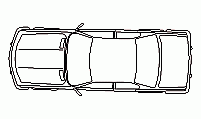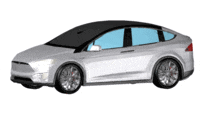CAD Blocks categories
 3D models
3D models home furniture
home furniture sanitary ware - bathrooms
sanitary ware - bathrooms professional equipment
professional equipment doors and windows
doors and windows people and animals
people and animals plants and trees
plants and trees vehicles - transports
vehicles - transports architectural details
architectural details mechanical - electrical
mechanical - electrical urban planning - civil works
urban planning - civil works safety health construction
safety health construction accessible design
accessible design drawing sheet
drawing sheet signals
signals construction machinery
construction machinery accessories and objects
accessories and objects maps and street maps
maps and street maps
Sedan or Passenger Car Top View CAD Block
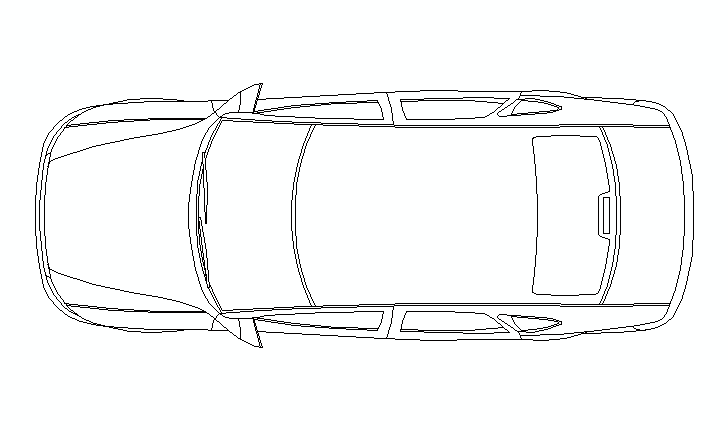
size: 15 kb
category: vehicles - transports - cars and road transportation
related categories: - -
description: sedan or passenger car viewed from the top (plan view)
file extension: .dwg CAD - AutoCAD software
Top View CAD Block for Cars and Vehicles
Detailed Overview of Sedan Top View CAD Block
The sedan or passenger car top view CAD block represents a detailed plan view of a standard automobile. Commonly used in architectural plans or transportation designs, this block is a staple in CAD libraries. Often referred to as a car plan view block or auto top view drawing, this file is essential for creating accurate and realistic layouts in AutoCAD or other CAD software.
Dimensions for Accurate Design Applications
Standard dimensions for the sedan top view in this CAD block are approximately 72 inches (1.83 meters) wide and 185 inches (4.7 meters) long. These measurements ensure compatibility with typical design requirements, whether in parking lot designs or roadway planning.
Spacing Recommendations for Integration
To maintain proper spacing, leave a minimum clearance of 24 inches (0.61 meters) between the sedan and adjacent elements such as other vehicles, decorative features, or structural elements. This ensures ease of movement and a visually balanced layout.
Key Features and Materials in Sedan CAD Models
This CAD block includes the core elements of a sedan: a defined roofline, doors, and wheels. Typically created in materials like steel or aluminum, these designs also feature detailed glass panels and precise tire detailing. Various CAD model libraries offer additional textures and layers for enhanced customization.
Integration with Urban and Civil Designs
The sedan top view CAD block integrates seamlessly with other urban planning elements, such as roadway CAD designs, parking structures, or pedestrian layouts. This versatility enhances its usability in diverse architectural and engineering CAD projects.
Types of Sedan CAD Blocks Available
Available types include compact sedans, mid-size passenger cars, and luxury vehicle designs. These CAD blocks, often available in .dwg format, can be found in both free CAD libraries and premium design collections, providing a range of options for diverse project needs.
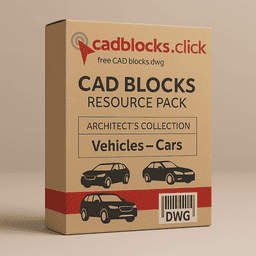
Comprehensive CAD Blocks: Car Models in All Views
Discover three full DWG packs featuring automobiles in complete views, design collections of cars, and high-quality vehicle profiles. Ideal for transport planners, urban designers, and product visualizers, these CAD blocks offer cars in elevation, plan, side, and perspective views for realistic integration in all types of architectural and industrial drawings. Files come in both metric and imperial units to suit any project requirement.
No subscriptions. No login. Just download precise DWG models instantly—free of charge.
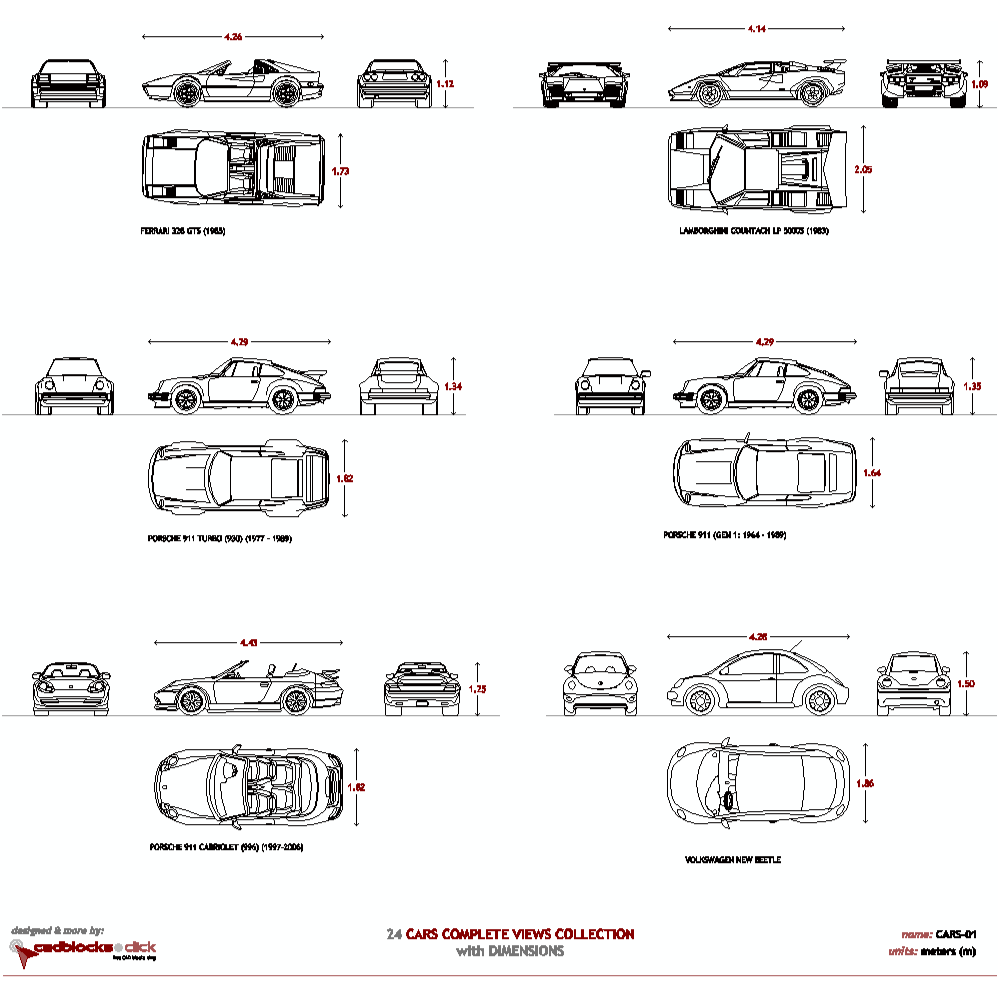
24 Cars Complete Views

23 Cars Collection





