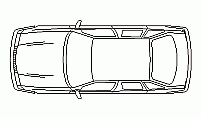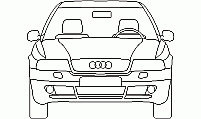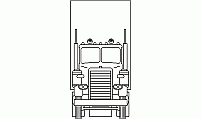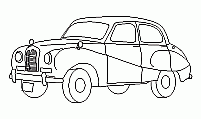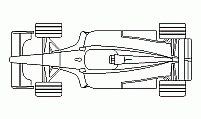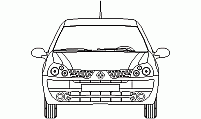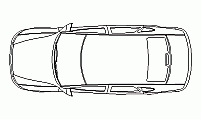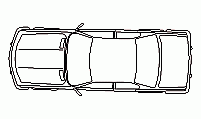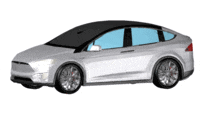CAD Blocks categories
 3D models
3D models home furniture
home furniture sanitary ware - bathrooms
sanitary ware - bathrooms professional equipment
professional equipment doors and windows
doors and windows people and animals
people and animals plants and trees
plants and trees vehicles - transports
vehicles - transports architectural details
architectural details mechanical - electrical
mechanical - electrical urban planning - civil works
urban planning - civil works safety health construction
safety health construction accessible design
accessible design drawing sheet
drawing sheet signals
signals construction machinery
construction machinery accessories and objects
accessories and objects maps and street maps
maps and street maps
Truck Plan View CAD Block

size: 7 kb
category: vehicles - transports - cars and road transportation
related categories: - -
description: truck plan view
file extension: .dwg CAD - AutoCAD software
2D DWG Drawing of Truck Plan View
Detailed Overview of Truck Plan View CAD Block
The Truck Plan View CAD Block offers a precise 2D representation of a road vehicle, perfect for integrating into architectural and engineering designs. This CAD block provides a detailed view of the truck from above, making it ideal for traffic flow planning and parking lot designs. Known also as overhead truck diagram or top-down truck view, this drawing is essential for a variety of construction and urban planning projects.
Standard Truck Dimensions in CAD
Typically, this truck plan view reflects common vehicle dimensions, with a cab length of approximately 80 inches (2.03 meters) and a cargo box length of 480 inches (12.19 meters). These measurements suit various truck models frequently utilized in public and private roadways, offering architects and planners a reliable reference for space allocation and design efficiency.
Recommended Spacing for Truck Placement
Incorporating this truck CAD block requires mindful spacing. A minimum clearance of 48 inches (1.22 meters) around the vehicle ensures optimal placement within site plans and effective maneuvering space. This layout helps in preventing conflicts with adjacent elements like other vehicles, fixtures, or building structures.
Components and Materials in Truck CAD Design
This CAD block includes essential components of the truck's structure such as the cab, chassis, and cargo bed. Constructed with high-detail lines and standardized layers, the block offers clarity in each part’s outline, typically designed with steel or aluminum profiles to represent real-world applications.
Integration with Other Building Units
This truck CAD design smoothly integrates with other building elements, from parking zones to loading docks. Its compatibility with civil engineering layouts and urban planning schemes makes it an essential component for projects that include vehicular movement and logistics management within site boundaries.
Available Truck Types in CAD Libraries
This block type represents various truck models available in CAD libraries, such as flatbed trucks, semi-trailers, and box trucks. Each type is meticulously designed to meet industry standards, providing a range of vehicle options for specific CAD projects, ideal for commercial, industrial, and logistical settings.




