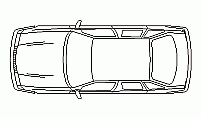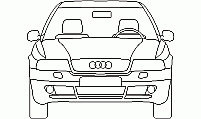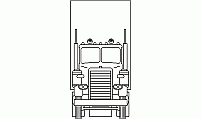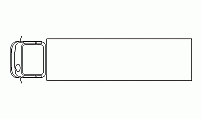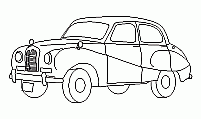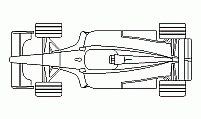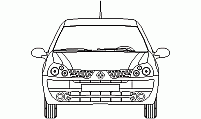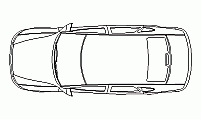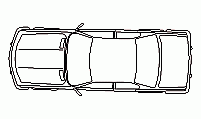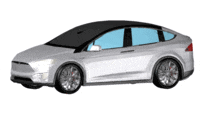CAD Blocks categories
 3D models
3D models home furniture
home furniture sanitary ware - bathrooms
sanitary ware - bathrooms professional equipment
professional equipment doors and windows
doors and windows people and animals
people and animals plants and trees
plants and trees vehicles - transports
vehicles - transports architectural details
architectural details mechanical - electrical
mechanical - electrical urban planning - civil works
urban planning - civil works safety health construction
safety health construction accessible design
accessible design drawing sheet
drawing sheet signals
signals construction machinery
construction machinery accessories and objects
accessories and objects maps and street maps
maps and street maps
Bus Front Elevation CAD Block

size: 8 kb
category: vehicles - transports - cars and road transportation
related categories: - -
description: Bus front elevation view
file extension: .dwg CAD - AutoCAD software
Explore the Bus CAD Design in DWG Format
What is Included in the Bus Front Elevation CAD Block?
The Bus Front Elevation CAD Block offers a detailed technical view, showcasing a precise frontal perspective, with scalable and editable layers, ensuring compatibility with most CAD software. Additionally, its compact file size in .dwg format ensures efficient storage and usage.
Why Use a Bus Front Elevation CAD Block?
The Bus Front Elevation CAD Block offers a detailed technical view, showcasing a precise frontal perspective. This block is particularly useful for designing bus stops, bus shelters, and bus stations, ensuring accurate spatial planning and integration. It is also highly valuable for drafting road sections in highway engineering projects, allowing engineers to properly verify and dimension traffic lanes for optimal circulation.
How to Download and Use the Bus Front Elevation CAD Block
To download the Bus Front Elevation CAD Block, click on the link provided and save the .dwg file to your device. Open it in AutoCAD or compatible software to edit or integrate it into your designs. This free resource offers streamlined access for professional results.
Frequently Asked Questions (FAQs)
Is the Bus Front Elevation CAD block free to use? Yes, this block is available for free download and use.
Can I edit the Bus Front Elevation CAD block? Absolutely, it includes fully editable layers for customization.
Is this CAD block compatible with all CAD software? It is compatible with most programs supporting .dwg files.
What scale is the Bus Front Elevation CAD block? The block is designed to be fully scalable.




