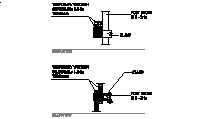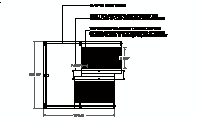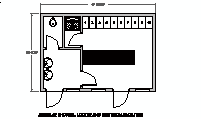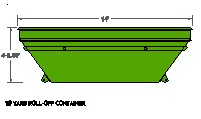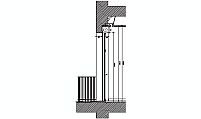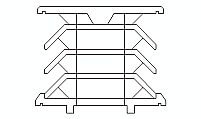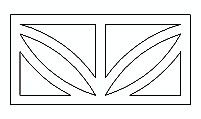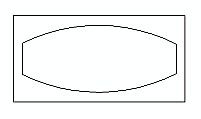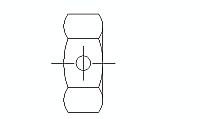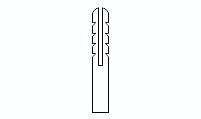CAD Blocks categories
 3D models
3D models home furniture
home furniture sanitary ware - bathrooms
sanitary ware - bathrooms professional equipment
professional equipment doors and windows
doors and windows people and animals
people and animals plants and trees
plants and trees vehicles - transports
vehicles - transports architectural details
architectural details mechanical - electrical
mechanical - electrical urban planning - civil works
urban planning - civil works safety health construction
safety health construction accessible design
accessible design drawing sheet
drawing sheet signals
signals construction machinery
construction machinery accessories and objects
accessories and objects maps and street maps
maps and street maps
![]() CAD health and safety protection measures in building construction include temporary safety rails, wood guardrail attachments, clamp protection systems, modular site offices, shower and locker facilities, 10-yard roll-off containers for debris, and ANSI-compliant safety signs. These resources cover collective protection measures, temporary systems, and waste management, all available as free CAD .dwg files designed to meet construction regulations and prioritize workplace safety.
CAD health and safety protection measures in building construction include temporary safety rails, wood guardrail attachments, clamp protection systems, modular site offices, shower and locker facilities, 10-yard roll-off containers for debris, and ANSI-compliant safety signs. These resources cover collective protection measures, temporary systems, and waste management, all available as free CAD .dwg files designed to meet construction regulations and prioritize workplace safety.
Edge and Opening Protections: Preventing Falls in Construction Sites
Edge and opening protections are critical safety measures in the construction of buildings, particularly in staircases and slab edges. These systems are designed to prevent falls, a leading cause of injuries in the industry. Commonly used in architectural CAD blocks and engineering CAD models, these protections are installed along unfinished staircases and at elevated edges. Standard heights for these systems are 1.1 meters (43.3 inches), meeting OSHA regulations. Available as AutoCAD .dwg files, these designs ensure quick and precise implementation, enhancing site safety.
Various models of edge and opening protections are available, including guardrails with adjustable heights, net systems for broader coverage, and modular edge barriers designed for rapid deployment. Each type serves specific needs depending on the project scope, ensuring comprehensive fall protection in compliance with ANSI standards.
Modular Site Offices and Hygienic Facilities: Supporting Workers
Modular site offices and hygienic facilities with lockers are essential for worker support on construction sites. These units provide spaces for planning, meetings, and personal storage, ensuring efficient project management. Typically measuring 6 meters (236.2 inches) by 2.4 meters (94.5 inches), these facilities are compact yet functional. Their inclusion in CAD libraries enables architects to plan layouts effectively. Hygienic facilities, often included in free CAD block downloads, comply with OSHA standards and provide necessary sanitation for workers, enhancing productivity and well-being.
Common types of modular facilities include site offices with meeting rooms, sanitary modules with showers and toilets, and storage units for personal belongings. These modules are customizable and can be expanded to include additional amenities such as kitchens or rest areas, making them versatile solutions for various project requirements.
Roll-Off Containers: Simplifying Construction Waste Management
Roll-off containers are indispensable tools for managing construction waste efficiently. These containers, commonly used in demolition and large-scale building projects, simplify the collection and transportation of debris. Standard sizes include 10-yard containers, measuring 4.5 meters (177 inches) in length and 1.2 meters (47.2 inches) in height. Available in AutoCAD block libraries, these designs ensure optimal placement within construction layouts. EPA guidelines recommend their use to promote environmentally responsible waste disposal practices.
Roll-off containers are available in various sizes, such as 20-yard containers (22 feet (264 inches) long by 8 feet (96 inches) wide), 30-yard containers (22 feet (264 inches) long by 8 feet (96 inches) wide), and 40-yard containers (24 feet (288 inches) long by 8 feet (96 inches) wide). These options allow construction teams to select the appropriate container based on project scale and debris volume.
Warning and Danger Signs: Ensuring Safety at Construction Access Points
Warning and danger signs are essential for maintaining safety at access points and fenced areas of construction sites. These signs, included in CAD drawings and AutoCAD .dwg files, alert workers and visitors to potential hazards. Standard dimensions for these signs are 0.3 meters (11.8 inches) by 0.4 meters (15.7 inches). Designed to meet ANSI and OSHA standards, these signs are highly visible and communicate critical information effectively. Their availability as free CAD block downloads ensures ease of integration into project plans.
Common signs used in construction sites include "Danger: Keep Out," "Hard Hat Area," and "Authorized Personnel Only." Each sign is color-coded and designed to convey specific warnings or instructions, ensuring clear communication of risks and mandatory precautions.




