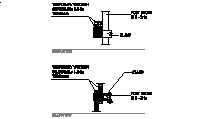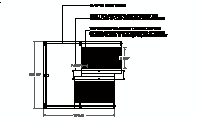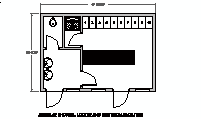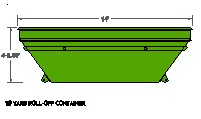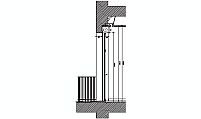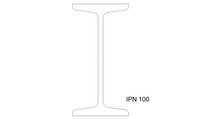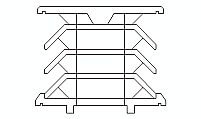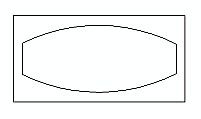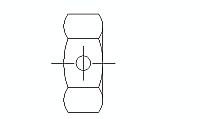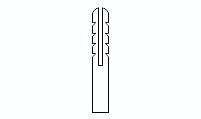CAD Blocks categories
 3D models
3D models home furniture
home furniture sanitary ware - bathrooms
sanitary ware - bathrooms professional equipment
professional equipment doors and windows
doors and windows people and animals
people and animals plants and trees
plants and trees vehicles - transports
vehicles - transports architectural details
architectural details mechanical - electrical
mechanical - electrical urban planning - civil works
urban planning - civil works safety health construction
safety health construction accessible design
accessible design drawing sheet
drawing sheet signals
signals construction machinery
construction machinery accessories and objects
accessories and objects maps and street maps
maps and street maps
Modular Shower, Locker, and Restroom Facilities CAD Design

size: 61 kb
category: worker safety systems
related categories:
description: The CAD layout shows a modular design for shower, locker, and restroom facilities. It features 10 lockers, two sinks, a shower area, and restroom spaces within a compact footprint of 17'-10.5" x 12'-0.71". This design prioritizes efficient space utilization for shared facilities.
file extension: .dwg CAD - AutoCAD software
Functional CAD Blocks for Modular Shower Locker Restroom Units
Components and Dimensions of Modular Facilities
This CAD layout showcases a modular facility design intended for shower, locker, and restroom needs in shared environments such as construction sites or temporary setups. The overall dimensions of the facility are 17'-10.5" in length and 12'-0.71" in width, offering a compact yet functional footprint. The facility includes 10 individual lockers for personal storage, a shower area, two restroom stalls, and a sink area equipped with two basins. This thoughtful layout optimizes space while ensuring ease of use and accessibility for multiple users.
The locker area is designed for secure storage, while the shower and restroom sections provide privacy and convenience. Each component is carefully positioned to allow smooth user flow and maximize functionality. With dedicated zones for hygiene and storage, this modular design is ideal for on-site facilities or any situation requiring portable and shared amenities. Its compact dimensions make it adaptable to various environments without compromising usability.
Standards and Guidelines for Modular Facilities
In the United States, modular facilities like these must comply with standards outlined by OSHA 1926.51, which mandates the provision of sanitary facilities on construction sites. Requirements include clean and accessible restrooms, adequate handwashing stations, and sufficient privacy in shower areas. The facility design must also ensure ventilation, durability, and proper drainage for hygienic operation.
Globally, other standards apply, such as Canada's CSA B651 for accessible design and the United Kingdom's BS EN 16194 for modular portable buildings. In Germany, DIN standards focus on thermal insulation and water resistance, while France emphasizes safety and functionality in temporary facilities. Adhering to these guidelines ensures compliance with local regulations and guarantees a safe, comfortable experience for users in shared environments.
Common Questions About Modular Shower Locker Restroom Facilities
- How many lockers does this facility include?
- This modular facility features 10 individual lockers, providing ample storage for personal belongings. Each locker is designed for durability and security, ensuring they can withstand regular use in demanding environments such as construction sites.
- What are the dimensions of the facility?
- The overall dimensions are 17'-10.5" in length and 12'-0.71" in width. These compact measurements make the facility suitable for sites with limited space while still offering all necessary amenities for hygiene and storage.
- What standards do the restrooms and showers follow?
- The design adheres to OSHA 1926.51 requirements for sanitary facilities in the United States. It also aligns with international guidelines, such as BS EN 16194 for portable buildings, ensuring compliance with hygiene, safety, and accessibility standards.
- Can this facility be relocated?
- Yes, the modular design allows for easy relocation. Its lightweight structure and pre-fabricated components make it ideal for temporary use on multiple sites. Regular inspections ensure the facility remains functional and secure during transport and reuse.
- What materials are used in the construction of this facility?
- These facilities are typically constructed using durable materials such as galvanized steel for the framework and water-resistant panels for interior partitions. The shower and sink areas are equipped with non-slip surfaces and corrosion-resistant fixtures for long-term reliability.
Variants and Alternative Designs
Variants of modular shower, locker, and restroom facilities are available to meet diverse needs. Some designs include additional lockers for larger teams, private changing rooms, or expanded shower areas with multiple stalls. These configurations are ideal for high-traffic environments where more space and amenities are required.
Alternative designs may include portable container units with integrated plumbing and electrical systems. These units offer enhanced durability and weather resistance, making them suitable for remote or harsh environments. Prefabricated facilities with customizable layouts provide flexibility for unique project requirements, ensuring the best fit for any situation.
Benefits of Modular Shower Locker Restroom Facilities
Modular facilities provide essential hygiene and storage solutions for shared environments. Their compact and efficient design allows for quick installation and relocation, making them a practical choice for temporary or remote sites. With designated areas for showers, lockers, and restrooms, these facilities ensure user comfort and convenience while promoting cleanliness and order.
By adhering to international safety and hygiene standards, modular facilities reduce the risk of workplace accidents and health issues. Their versatility and durability make them a cost-effective investment, suitable for construction sites, outdoor events, or emergency response scenarios. Their ability to adapt to changing needs ensures long-term value and usability.




