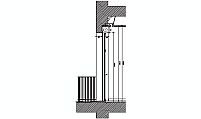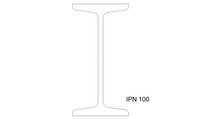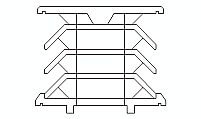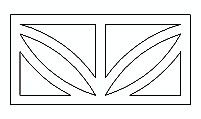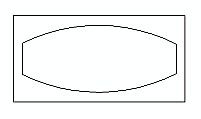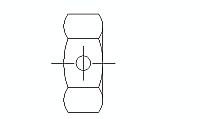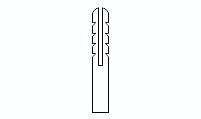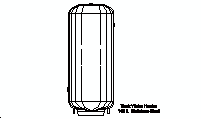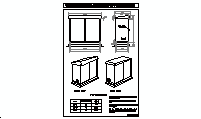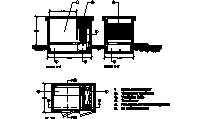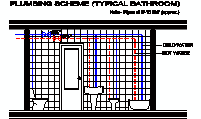CAD Blocks categories
 3D models
3D models home furniture
home furniture sanitary ware - bathrooms
sanitary ware - bathrooms professional equipment
professional equipment doors and windows
doors and windows people and animals
people and animals plants and trees
plants and trees vehicles - transports
vehicles - transports architectural details
architectural details mechanical - electrical
mechanical - electrical urban planning - civil works
urban planning - civil works safety health construction
safety health construction accessible design
accessible design drawing sheet
drawing sheet signals
signals construction machinery
construction machinery accessories and objects
accessories and objects maps and street maps
maps and street maps
Classic Wooden Baluster CAD Block for Download

size: 6 kb
category: architectural details
related categories:
description: Turned, symmetrical baluster suitable for wood, stone, or marble applications in railings. Dimensions include a height of 35 inches (90 cm) and variable widths of 9 inches (23 cm) and 4.5 inches (11 cm).
file extension: .dwg CAD - AutoCAD software
Detailed Wooden Baluster Design with Safety Guidelines
Features and Dimensions of the Wooden Baluster
The classic wooden baluster depicted in this CAD drawing features a turned, symmetrical design that is suitable for both interior and exterior applications. It can be crafted from wood for indoor use or from stone or marble for outdoor installations. The baluster has a total height of 35 inches (90 cm) and variable widths, ranging from 9 inches (23 cm) at its widest point to 4.5 inches (11 cm) at its narrowest. These dimensions make it versatile for traditional and modern architectural styles. Its ornamental turning adds elegance to staircases, balconies, and terraces.
While this design is widely used in residential and commercial projects, it is especially suitable for restoring historical structures due to its classic appeal. Variations of this design are also commonly seen in stone or marble balustrades for outdoor use, offering both aesthetic and functional benefits. The CAD block provides precise details that allow architects and designers to seamlessly incorporate it into their projects.
Railing Height and Safety Spacing Standards
Safety regulations for railing systems require specific dimensions to prevent accidents, especially in homes and public spaces. In the United States, building codes mandate that the minimum height of railings should be 36 inches (91.5 cm) for residential properties and 42 inches (106.7 cm) for commercial settings. The spacing between balusters is also crucial, and it must not exceed 4 inches (10.2 cm) to prevent the passage of small objects, reducing the risk of entrapment.
Similar standards apply in the UK, where the minimum railing height is 36 inches (91.5 cm) for residential use and 43 inches (110 cm) for commercial applications. In other parts of Europe, the height often falls between 39 inches (100 cm) and 43 inches (110 cm), depending on national standards. The gap between balusters must not exceed 4.7 inches (12 cm) in most European regulations. These guidelines ensure both safety and compliance with international building codes.
FAQs About Wooden Baluster Installation
- How do I choose the right material for a baluster?
- Wooden balusters are ideal for interiors, offering warmth and elegance, while stone or marble balusters are preferred for exteriors due to their durability and weather resistance.
- What tools are required for installation?
- You will need a drill, screws, and a level to ensure precise placement. Pre-drilled holes in the railing help expedite the process.
- Can I paint or stain wooden balusters?
- Yes, wooden balusters can be painted or stained to match your interior or exterior design. Ensure the surface is sanded before applying finishes.
- How many balusters do I need?
- Calculate the number of balusters by dividing the railing length by the spacing requirements (typically 4 inches). This ensures safety and compliance with codes.
Advantages of Classic Wooden Balusters
Classic wooden balusters offer several advantages, including their timeless design, versatility, and ease of customization. Their ornamental patterns make them a popular choice for traditional and modern architecture. Additionally, they are lightweight and easy to handle during installation, reducing labor costs. When used indoors, wooden balusters add a warm, natural aesthetic to the space.
Stone or marble versions of this design provide excellent durability and resistance to environmental factors, making them suitable for outdoor use. Both materials can be carved with intricate details, enhancing the elegance of any structure. These balusters also require minimal maintenance, further adding to their appeal for long-term projects.
History and Global Use of Balusters
Balusters have been an essential part of architectural design since ancient times, originating in Greek and Roman architecture. Initially crafted from stone, these elements added elegance and structural integrity to temples and public buildings. During the Renaissance, wooden balusters gained popularity, with intricate carvings becoming a hallmark of this era's design.
Today, balusters are used worldwide in various materials, including wood, stone, metal, and even glass. In Asia, intricately carved stone balusters are common, while in Europe, ornate wooden designs dominate historical restorations. Modern adaptations, such as stainless steel or tempered glass balusters, reflect contemporary architectural trends while maintaining their fundamental purpose of safety and aesthetics.



