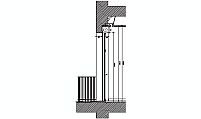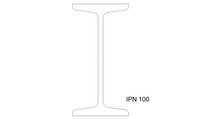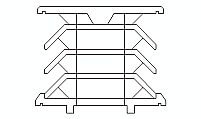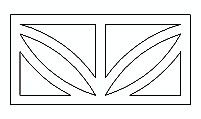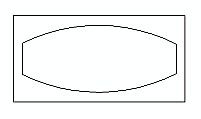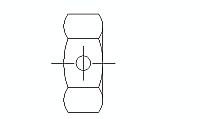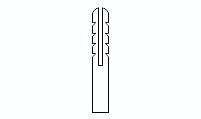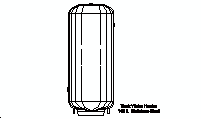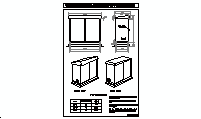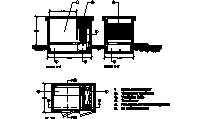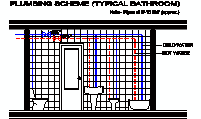CAD Blocks categories
 3D models
3D models home furniture
home furniture sanitary ware - bathrooms
sanitary ware - bathrooms professional equipment
professional equipment doors and windows
doors and windows people and animals
people and animals plants and trees
plants and trees vehicles - transports
vehicles - transports architectural details
architectural details mechanical - electrical
mechanical - electrical urban planning - civil works
urban planning - civil works safety health construction
safety health construction accessible design
accessible design drawing sheet
drawing sheet signals
signals construction machinery
construction machinery accessories and objects
accessories and objects maps and street maps
maps and street maps
Exterior Staircase Design Details

size: 23 kb
category: architectural details
related categories:
description: exterior staircase with two segments: a frontal elevation showing a cantilevered segment attached to a structural wall, and a side elevation revealing the staircase's full length. The protective railing consists of two horizontal planks supported by vertical posts.
file extension: .dwg CAD - AutoCAD software
Architectural CAD Drawing of an Exterior Staircase
Exterior Staircase Structure
The drawing depicts an exterior staircase divided into two distinct segments: a frontal elevation and a side elevation. The frontal segment is a cantilevered structure, supported solely at one end by a load-bearing wall or structural wall, showcasing its robust design. The side elevation allows for a clear visualization of the staircase's full development, highlighting its total length and structural composition.
The protective railing around the staircase opening is composed of two horizontal planks securely attached to vertical posts, ensuring safety and stability. This straightforward yet effective design enhances functionality while maintaining a visually appealing architectural style.
Dimensions and Layout
In this design, the treads are typically 30 cm (11.8 inches) deep, providing ample walking space, while the risers are 15 cm (5.9 inches) high for comfortable step clearance. The staircase width is approximately 1 meter (39.4 inches), allowing easy passage for users. These dimensions comply with general safety codes for exterior staircases.
The drawing also shows a consistent railing height of 90 cm (35.4 inches), ensuring safety without obstructing views. The structure's proportions are optimized for ergonomic use and aesthetic integration into outdoor environments.
Construction Techniques
Construction of an exterior staircase begins with preparing a sturdy foundation. Materials like reinforced concrete are commonly used for durability. The risers and treads are assembled on-site or prefabricated, depending on the design complexity. Railings are typically installed last to ensure stability.
Proper drainage and weatherproofing are essential for exterior staircases, preventing water damage and ensuring longevity. In steel designs, anti-corrosion treatments are applied, while wooden staircases are treated with weather-resistant coatings to withstand outdoor conditions.
Advantages of Exterior Staircases
Exterior staircases provide a seamless connection between different levels of a building's outdoor space. They enhance accessibility, functionality, and aesthetic appeal while allowing for efficient space utilization in gardens, patios, or terraces.
Compared to interior staircases, exterior designs often incorporate weather-resistant materials and finishes, making them durable and low-maintenance. The ability to customize dimensions, materials, and layouts adds to their versatility for various architectural styles.
Origins and Evolution
The concept of exterior staircases dates back to ancient civilizations, where stone steps were carved into hillsides or structures for functional access. Over time, materials like wood, metal, and concrete became more prevalent, allowing for diverse designs and improved safety standards.
Today, exterior staircases combine traditional functionality with modern aesthetics. Designs often integrate sustainable materials and innovative construction techniques, such as modular systems or pre-fabricated components, offering a balance of practicality and style.



