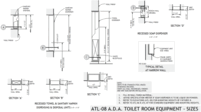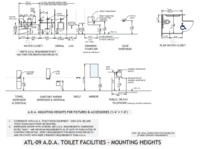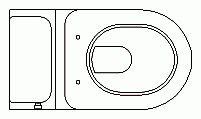CAD Blocks categories
 3D models
3D models home furniture
home furniture sanitary ware - bathrooms
sanitary ware - bathrooms professional equipment
professional equipment doors and windows
doors and windows people and animals
people and animals plants and trees
plants and trees vehicles - transports
vehicles - transports architectural details
architectural details mechanical - electrical
mechanical - electrical urban planning - civil works
urban planning - civil works safety health construction
safety health construction accessible design
accessible design drawing sheet
drawing sheet signals
signals construction machinery
construction machinery accessories and objects
accessories and objects maps and street maps
maps and street maps
![]() architectural barrier removal and accessible design CAD drawings consists of: accessible housing, accessible toilets and bathrooms, wheelchair access manual reaches, elevators, architectural barrier removal and housing stairs, ramps, platforms with accessible design.
architectural barrier removal and accessible design CAD drawings consists of: accessible housing, accessible toilets and bathrooms, wheelchair access manual reaches, elevators, architectural barrier removal and housing stairs, ramps, platforms with accessible design.
accessible Accessible Parking
Accessible parking is a critical component in designing inclusive architectural CAD blocks and AutoCAD designs. According to the ADA standards in the United States, accessible parking spaces must be at least 2.44 meters (96 inches) wide for cars and 3.66 meters (144 inches) wide for vans. Additionally, an adjacent access aisle of at least 1.52 meters (60 inches) is required. These dimensions ensure sufficient space for individuals using wheelchairs or other mobility devices to enter and exit vehicles safely.
Designers can utilize CAD files and CAD model collections to incorporate these standards into their projects, ensuring compliance with ADA regulations. Including CAD symbols for accessible parking in your CAD drawings helps communicate these essential features effectively.
wc Accessible Toilets and Bathrooms
Accessible toilets and bathrooms are essential for creating inclusive environments in public and private facilities. ADA guidelines stipulate that toilet seats should be at a height of 0.43 to 0.48 meters (17 to 19 inches) above the finished floor. Additionally, there should be a clear floor space of at least 1.52 meters (60 inches) in diameter to allow a wheelchair to turn around comfortably. Incorporating these specifications into your AutoCAD block library ensures that your CAD designs meet accessibility requirements.
When creating CAD drawings for accessible bathrooms, consider using CAD templates that include grab bars positioned at 0.84 meters (33 inches) above the floor and extending at least 1.22 meters (48 inches) from the rear wall. These details are crucial for compliance and can be easily integrated using free CAD block downloads from reputable CAD libraries.
accessible Bathroom Handicap Accessible
Designing a handicap-accessible bathroom involves careful planning to accommodate individuals with mobility challenges. The ADA recommends that the doorway to the bathroom be at least 0.81 meters (32 inches) wide to allow wheelchair access. Additionally, sinks should have a knee clearance of 0.76 meters (30 inches) wide and 0.48 meters (19 inches) deep to accommodate wheelchairs. Utilizing CAD models and CAD details can aid in visualizing these requirements in your .dwg files.
Incorporating free AutoCAD resources into your designs can streamline the process of ensuring ADA compliance. For instance, using CAD symbols for accessible fixtures can enhance the clarity of your CAD drawings and facilitate communication with contractors and clients.
accessible Wheelchair Manual Ranges
Understanding wheelchair manual ranges is crucial for designing spaces that are accessible to all users. The reach range for a person in a wheelchair is typically between 0.38 meters (15 inches) and 1.22 meters (48 inches) above the floor. These measurements are essential when placing switches, thermostats, and other controls. Incorporate these dimensions into your CAD designs to ensure accessibility in your CAD drawings.
By utilizing CAD libraries and CAD templates that include wheelchair reach range diagrams, you can enhance the accuracy of your AutoCAD block library. This ensures that your CAD models adhere to ADA standards and are accessible to individuals with disabilities.
accessible Wheelchair Hand Scopes
Designing environments with appropriate wheelchair hand scopes is vital for user independence and comfort. This includes ensuring adequate space for wheelchair maneuverability, such as a minimum turning radius of 1.52 meters (60 inches). When detailing these spaces in your CAD drawings, it's important to include clear dimensions and annotations. Leveraging CAD block collections with standardized dimensions can enhance the accuracy of your CAD designs.
Using free CAD block downloads that feature wheelchair dimensions and clear floor spaces can assist in meeting ADA compliance. Integrating these elements into your AutoCAD .dwg files ensures that your projects are accessible and user-friendly for individuals with reduced mobility.
accessible Toilets Adapted for People with Reduced Mobility
Adapting toilets for people with reduced mobility involves adhering to specific design criteria outlined by the ADA. The toilet compartment should have a width of at least 1.52 meters (60 inches) and sufficient space for side transfers from a wheelchair. Grab bars must be installed on the side and rear walls, positioned at 0.84 meters (33 inches) above the floor. Including these specifications in your CAD designs enhances the functionality and accessibility of the space.
Employing AutoCAD block downloads with pre-drawn accessible toilet fixtures can save time and ensure accuracy in your CAD drawings. Utilizing resources from CAD libraries allows for consistent application of ADA standards across multiple projects.
directions_bus Accessible Vehicles
Accessible vehicles are designed to accommodate passengers with disabilities, featuring elements such as ramps, lifts, and spacious interiors. According to ADA guidelines, the minimum clear width of a ramp should be 0.91 meters (36 inches). When designing vehicle layouts in CAD models, these dimensions are critical to ensure accessibility. Incorporating CAD details of accessible vehicle features can enhance the quality of your CAD files.
Leveraging CAD libraries that include accessible vehicle templates can aid in creating accurate and compliant CAD drawings. These resources often provide detailed .dwg files that can be integrated into your designs, streamlining the process of developing accessible transportation solutions.















