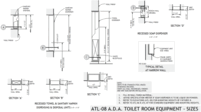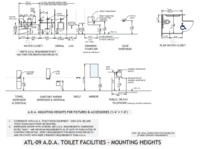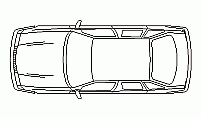CAD Blocks categories
 3D models
3D models home furniture
home furniture sanitary ware - bathrooms
sanitary ware - bathrooms professional equipment
professional equipment doors and windows
doors and windows people and animals
people and animals plants and trees
plants and trees vehicles - transports
vehicles - transports architectural details
architectural details mechanical - electrical
mechanical - electrical urban planning - civil works
urban planning - civil works safety health construction
safety health construction accessible design
accessible design drawing sheet
drawing sheet signals
signals construction machinery
construction machinery accessories and objects
accessories and objects maps and street maps
maps and street maps
Ergonomic Reach Ranges CAD Files

size: 11 kb
category: universal design
description: this diagram illustrates the ergonomic reach ranges for individuals in wheelchairs. It highlights the distinction between normal reach (1.00 meters) and extended reach (0.65 meters), for designing accessible spaces.
file extension: .dwg CAD - AutoCAD software
Wheelchair Ergonomic CAD Designs
Detailed Overview of Ergonomic Reach Ranges
Ergonomic reach ranges for individuals in wheelchairs are essential considerations in inclusive design and barrier-free environments. These CAD model, also known as wheelchair accessibility ranges, provide precise data to optimize design solutions. The files include vital measurements, ensuring accurate placement of elements like controls, shelves, and other interactable surfaces.
Standard Dimensions and How to Adjust Them
Common dimensions include reach ranges such as 15 inches (0.38 meters) for low reach and 48 inches (1.22 meters) for high reach. These measurements are crucial for accessibility.
To adjust these dimensions, you can use scale commands in your CAD software. For example, to convert inches to meters, use a scale factor of 0.0254. Similarly, to revert from meters to inches, multiply by 39.37. Ensure the scaling affects all elements uniformly to maintain design accuracy.
Applications in Architectural Drawings
These ergonomic models play a pivotal role in architectural drawings, ensuring compliance with universal design standards. By incorporating these designs, architects and engineers can create accessible environments in residential, commercial, and public spaces. Their inclusion helps maintain consistency and functionality across technical plans.
Customizing CAD Models for Your Projects
Users can adapt these CAD files to suit specific project needs. To modify the reach range parameters, use the "stretch" command to adjust points or "array" for repeated elements. These steps allow precise tailoring while maintaining alignment with accessibility requirements.
Integration with Other CAD Elements
Ergonomic reach range models seamlessly integrate with other CAD symbols, such as door handles, switches, and furniture layouts. These elements collectively ensure a holistic approach to accessibility in technical drawings, enhancing usability and compliance across architectural and engineering designs.














