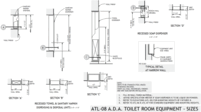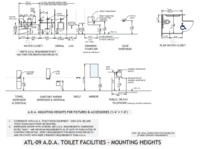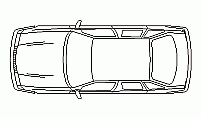CAD Blocks categories
 3D models
3D models home furniture
home furniture sanitary ware - bathrooms
sanitary ware - bathrooms professional equipment
professional equipment doors and windows
doors and windows people and animals
people and animals plants and trees
plants and trees vehicles - transports
vehicles - transports architectural details
architectural details mechanical - electrical
mechanical - electrical urban planning - civil works
urban planning - civil works safety health construction
safety health construction accessible design
accessible design drawing sheet
drawing sheet signals
signals construction machinery
construction machinery accessories and objects
accessories and objects maps and street maps
maps and street maps
Wheelchair Manual Elevation View Design

size: 19 kb
category: universal design
description: illustration of a person in a wheelchair demonstrating reach ranges. The diagram highlights three zones: minimum reach (0.40 m), comfortable reach (0.80 m to 1.00 m), and maximum reach (1.20 m to 1.35 m). This ergonomic guide ensures accessibility and usability for individuals in wheelchairs.
file extension: .dwg CAD - AutoCAD software
Architectural Barrier Removal CAD Files
What Does the Wheelchair Manual Elevation View Include?
The wheelchair manual ranges elevation view CAD file includes precise 2D front view, ideal for detailed architectural plans. It features scalable dimensions, layered components for easy customization, and a compact .dwg format that ensures seamless integration into your existing projects.
Why Choose a Wheelchair Manual Elevation CAD File?
A wheelchair manual ranges elevation CAD block is essential for compliance with ADA guidelines and ensures optimal accessibility in building designs. These CAD resources provide a professional foundation for architectural barrier removal, saving time and delivering precise results tailored to your project's needs.
How to Access and Utilize This CAD Resource?
Downloading and using the wheelchair manual ranges elevation view file is straightforward. Simply add it to your CAD library, open it in AutoCAD or any compatible software, and incorporate the elements directly into your designs. The layered structure simplifies adjustments and ensures smooth scaling.
Frequently Asked Questions (FAQs)
Is this CAD block free to use? Yes, this CAD block is provided free for architectural projects.
Can I edit the CAD block? Absolutely, the layers are fully editable for your design needs.
Is it compatible with all software? This .dwg file works with most CAD platforms, including AutoCAD.
What scale is the CAD block? The file is provided in a 1:1 scalable format.
Do I need to credit the source? Attribution is not required but appreciated for redistribution.














