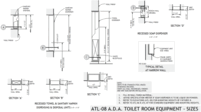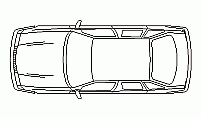CAD Blocks categories
 3D models
3D models home furniture
home furniture sanitary ware - bathrooms
sanitary ware - bathrooms professional equipment
professional equipment doors and windows
doors and windows people and animals
people and animals plants and trees
plants and trees vehicles - transports
vehicles - transports architectural details
architectural details mechanical - electrical
mechanical - electrical urban planning - civil works
urban planning - civil works safety health construction
safety health construction accessible design
accessible design drawing sheet
drawing sheet signals
signals construction machinery
construction machinery accessories and objects
accessories and objects maps and street maps
maps and street maps
ADA Mounting Heights for Fixtures and Accessories

size: 131 kb
category: universal design
description:ADA Toilet Facilities Mounting Heights
includes technical drawings and measurements for various fixtures, ensuring they meet ADA standards for accessibility in public and private spaces.
Fixture Mounting Heights: The image specifies the required mounting heights for a wide range of fixtures, including:
Water closets: Wall-mounted and floor-mounted units with clear dimensions for seat heights and flush valve placements.
Lavatories and urinals: Minimum and maximum heights for ease of use, including knee clearance dimensions.
Soap dispensers and towel dispensers: Positioned at user-friendly heights to ensure accessibility for individuals with limited mobility.
Shelves and mirrors: Illustrated with exact installation measurements for proper placement in compliance with ADA guidelines.
Dimension Annotations: All dimensions are provided in inches and fractions, offering exact specifications for fixture placement. Notes clarify additional requirements, such as the use of parallel or front approaches for drinking fountains and telephones.
Accessibility Focus: The drawing emphasizes compliance with ADA requirements, highlighting features such as minimum clearances, approach types, and equipment alignment. It includes provisions for renovation projects where mounting heights may differ slightly but must still meet accessibility standards.
Fixture Integration: Additional elements such as public telephones, hearing assistance devices, and sanitary napkin disposals are included, demonstrating how these components integrate into an overall accessible restroom design.
Supplementary Notes: The bottom section of the image includes helpful instructions, such as coordinating mounting heights with related drawings, verifying requirements for renovation projects, and adhering to stricter local jurisdiction standards if applicable.
file extension: .dwg CAD - AutoCAD software
Accessible Fixture Design CAD Resources
Comprehensive Overview of ADA Mounting Heights
The drawing provides precise mounting heights for ADA-compliant fixtures, ensuring accessible installations in both public and private facilities. It includes elements such as lavatories, urinals, water closets, and soap dispensers. These designs are essential for meeting architectural and accessibility standards.
Standard Dimensions for Fixtures
Mounting heights typically range from 33 inches (0.84 meters) for lavatory tops to 48 inches (1.22 meters) for soap dispensers, ensuring ease of use for all individuals. These dimensions also include provisions for wall-mounted water closets and mirrors.
To modify these dimensions between inches and meters, use a conversion factor of 0.0254 for inches to meters or 39.3701 for meters to inches. Accurate scaling ensures that the fixtures fit any design layout while maintaining compliance.
Role in Inclusive Architectural Designs
ADA-compliant mounting heights are integral to accessible architectural designs. They are incorporated into CAD blocks and technical layouts to meet legal requirements and enhance user experience. These elements are key to designing barrier-free environments.
Customization for Unique Design Needs
Designers can adjust fixture heights to align with specific project requirements. Using commands like "align" and "scale," you can adapt mounting heights to different layouts. These customizations ensure the fixtures remain functional and compliant with accessibility guidelines.
Integration with Other Architectural Components
ADA mounting heights complement other essential architectural elements, such as drinking fountains, public telephones, and grab bars. Together, these components create cohesive and accessible spaces for architectural and interior design projects.













