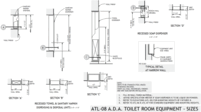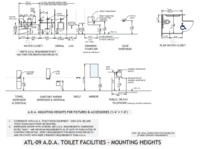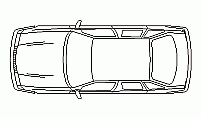CAD Blocks categories
 3D models
3D models home furniture
home furniture sanitary ware - bathrooms
sanitary ware - bathrooms professional equipment
professional equipment doors and windows
doors and windows people and animals
people and animals plants and trees
plants and trees vehicles - transports
vehicles - transports architectural details
architectural details mechanical - electrical
mechanical - electrical urban planning - civil works
urban planning - civil works safety health construction
safety health construction accessible design
accessible design drawing sheet
drawing sheet signals
signals construction machinery
construction machinery accessories and objects
accessories and objects maps and street maps
maps and street maps
Van Top View with Wheelchair Ramp

size: 6 kb
category: universal design
description: Top view of van with an extended wheelchair accessibility ramp or platform, showcasing a detailed design for accessible transportation.
file extension: .dwg CAD - AutoCAD software
Inclusive Design Vehicle CAD Drawings
Detailed Description of the Van CAD Block
This CAD block provides a top-down perspective of a van equipped with a wheelchair accessibility ramp. It is a vital asset for inclusive transportation designs, ensuring accurate representation in architectural layouts. Other common terms for this element include wheelchair-accessible van top view and ADA-compliant vehicle CAD drawing.
Dimensions and Editing the CAD Block
The van typically measures 240 inches (6.1 meters) in length and 96 inches (2.4 meters) in width, with the ramp extending an additional 60 inches (1.5 meters).
To adjust these dimensions, use the scaling tool within your design software. Apply a scale factor of 0.0254 to convert from inches to meters, or multiply by 39.37 to revert back to inches.
Applications in Technical Drawings
This van CAD block is frequently incorporated into technical layouts for architectural and engineering projects. It enhances the accuracy of designs by representing accessible transportation features in urban planning, parking spaces, or inclusive facility blueprints.
Customizing the CAD Design for Projects
Users can tailor this CAD block by modifying its dimensions, ramp angle, or placement within the drawing. Use commands like move, stretch, and rotate to adapt the element to specific project requirements.
Integrating the Van CAD Block with Other Elements
This wheelchair-accessible van CAD block can be seamlessly combined with other architectural CAD details, such as pedestrian pathways, parking layouts, and building entrances, to create cohesive and fully inclusive designs.














