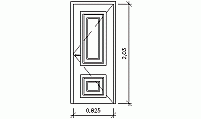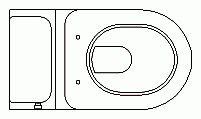CAD Blocks categories
 3D models
3D models home furniture
home furniture sanitary ware - bathrooms
sanitary ware - bathrooms professional equipment
professional equipment doors and windows
doors and windows people and animals
people and animals plants and trees
plants and trees vehicles - transports
vehicles - transports architectural details
architectural details mechanical - electrical
mechanical - electrical urban planning - civil works
urban planning - civil works safety health construction
safety health construction accessible design
accessible design drawing sheet
drawing sheet signals
signals construction machinery
construction machinery accessories and objects
accessories and objects maps and street maps
maps and street maps
![]() CAD drawings elevations of doors and windows, details of: interior doors, floor plan door symbols, architecture door symbol, security locks, hardware, handles and frames, door openings or plan views, horizontal sections of windows, roof windows, etc.
CAD drawings elevations of doors and windows, details of: interior doors, floor plan door symbols, architecture door symbol, security locks, hardware, handles and frames, door openings or plan views, horizontal sections of windows, roof windows, etc.
door_front Interior Doors
The interior doors in architectural designs are key for determining room separation and privacy. These doors are displayed in floor plan door symbols and can include security locks, as well as other hardware elements like handles and frames. Properly illustrating the door openings ensures correct room flow and practical access.
door_back Floor Plan Door Symbols
When designing architectural plans, floor plan door symbols are essential for representing doors in a clear and organized way. These symbols convey the architecture door symbols, showing details such as the swing direction, type of door, and its overall dimensions. Designers must also account for elements like door hardware and door frames for clarity in construction.
window Horizontal Sections of Windows
Horizontal sections of windows provide key insights into the placement and structure of windows in a building. From basic roof windows to intricate multi-pane designs, these sections help illustrate how the windows fit within a structure. Clear illustration of windows, including sliding or fixed options, is vital for visualizing the natural light and ventilation aspects of a design.








