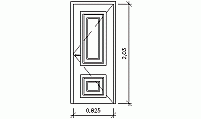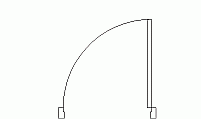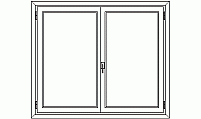CAD Blocks categories
 3D models
3D models home furniture
home furniture sanitary ware - bathrooms
sanitary ware - bathrooms professional equipment
professional equipment doors and windows
doors and windows people and animals
people and animals plants and trees
plants and trees vehicles - transports
vehicles - transports architectural details
architectural details mechanical - electrical
mechanical - electrical urban planning - civil works
urban planning - civil works safety health construction
safety health construction accessible design
accessible design drawing sheet
drawing sheet signals
signals construction machinery
construction machinery accessories and objects
accessories and objects maps and street maps
maps and street maps
Doors, gates, and entrances CAD Models in DWG Format
consists of: swing door, pocket door, double hinged door, accordion door, hinge detail, garage tilt door, hinged door, sliding door, door handle in plan, elevation and lateral view 2 dimensions representations for AutoCAD drawings.
Swing Door CAD Blocks
The swing door is one of the most common elements in architectural designs, particularly in residential and commercial projects. These doors, mounted on hinges, allow for a wide range of movement and are typically used in entrances and exits. In CAD drawings and .dwg files, swing doors are represented with varying angles to indicate their open or closed positions. These doors are essential for space planning and flow design in AutoCAD projects. They are especially common in projects focused on efficient space use where the door swing needs to be carefully planned.
Pocket Door CAD Models
The pocket door is a sliding door that disappears into a compartment within the wall, making it an excellent solution for spaces with limited room. Frequently used in small apartments or areas like bathrooms, CAD designs for pocket doors help architects and engineers visualize and optimize space. These CAD blocks include detailed views such as plan, elevation, and profile, enabling seamless integration into a wide variety of engineering CAD models. With dimensions typically ranging from 2.1 meters (approximately 82.68 inches), pocket doors are ideal for interior designs where swing space is a limitation.
Double Hinged Door CAD Drawings
The double hinged door, often seen in grand entrances or exterior gates, adds an element of grandeur and function. These doors are used extensively in both residential and commercial architectural projects. In AutoCAD block libraries, double hinged doors are represented with both plan and elevation views to ensure accuracy in technical documentation. With heights typically around 2 meters (approximately 78.74 inches), these doors are preferred for areas that require wide passageways. Using free CAD blocks for double hinged doors ensures that technical drawings remain consistent and precise across multiple designs.
Sliding Door and Hinge Detail Blocks
Sliding doors are an increasingly popular choice for both residential and commercial spaces, providing smooth operation and space efficiency. In CAD drawings, sliding doors are depicted in plan view to showcase their movement along the track. Additionally, details like hinge blocks and door handles are essential for completing technical documentation, ensuring that every part of the door system is fully accounted for. AutoCAD .dwg files with hinge detail provide the necessary precision required in the final architectural drawings. Sliding doors, often measuring 2.2 meters (approximately 86.61 inches), are vital for modern minimalist designs where space-saving is key.





















