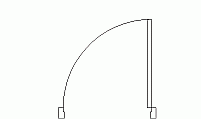CAD Blocks categories
 3D models
3D models home furniture
home furniture sanitary ware - bathrooms
sanitary ware - bathrooms professional equipment
professional equipment doors and windows
doors and windows people and animals
people and animals plants and trees
plants and trees vehicles - transports
vehicles - transports architectural details
architectural details mechanical - electrical
mechanical - electrical urban planning - civil works
urban planning - civil works safety health construction
safety health construction accessible design
accessible design drawing sheet
drawing sheet signals
signals construction machinery
construction machinery accessories and objects
accessories and objects maps and street maps
maps and street maps
Sliding Door 2D CAD Drawings - Free Download

size: 5 kb
category: doors and windows - doors
description: sliding door in horizontal section view
file extension: .dwg CAD - AutoCAD software.
Sliding Door CAD Blocks - 2D Designs in DWG
Overview of Sliding Door: Common Uses and Applications
Sliding doors, also referred to as gliding doors or patio doors, are a popular choice in modern architectural designs. These doors, typically incorporated into residential and commercial spaces, are favored for their smooth horizontal movement along a track. Sliding doors are commonly used for exterior entries, balconies, or room dividers, providing both functionality and style. They are essential in CAD drawings for architectural layouts, offering flexibility and space-saving benefits in various design projects.
Standard Dimensions for Sliding Doors
The most common sizes for sliding doors in architectural and interior CAD designs typically range from 72 inches (1.83 meters) to 96 inches (2.44 meters) in width, and 80 inches (2.03 meters) in height. However, some custom designs may extend these dimensions to suit specific design requirements in CAD models for larger spaces or specific architectural styles.
Necessary Clearance Around Sliding Doors
When incorporating sliding doors into CAD blocks for interior or exterior designs, it is crucial to leave adequate space around them. Designers often ensure a minimum of 4 inches (0.10 meters) of clearance on each side of the door for smooth operation. For areas with adjoining furniture or walls, an additional space of 12 inches (0.30 meters) is often recommended to avoid obstruction and ensure proper sliding action.
Key Components and Materials Used in Sliding Doors
A sliding door typically consists of several essential parts: the glass or wooden panels, a track system, rollers, and a handle or locking mechanism. These doors are often made from materials like aluminum, wood, or steel. In AutoCAD block libraries, these components are represented with precision, allowing architects and designers to choose from a range of materials depending on the project's aesthetic and functional needs.
Installation and Coordination with Other Structural Elements
Sliding doors are often installed in conjunction with structural elements such as door frames, pre-frames, and support beams. In CAD models, precise alignment with these elements is critical for ensuring a seamless installation. CAD drawings help visualize how sliding doors integrate with walls and adjacent structures, facilitating smoother project execution for builders and architects.
Types of Sliding Doors Available in the Market
There are various types of sliding doors available in the market, each designed for specific purposes. These include bypass doors, pocket doors, accordion doors, and telescoping doors. When browsing through free CAD block resources or CAD libraries, designers can find these variations, each offering unique benefits in terms of space-saving, aesthetic appeal, and functionality, making them a versatile choice for any architectural project.










