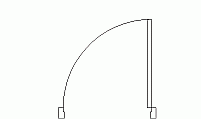CAD Blocks categories
 3D models
3D models home furniture
home furniture sanitary ware - bathrooms
sanitary ware - bathrooms professional equipment
professional equipment doors and windows
doors and windows people and animals
people and animals plants and trees
plants and trees vehicles - transports
vehicles - transports architectural details
architectural details mechanical - electrical
mechanical - electrical urban planning - civil works
urban planning - civil works safety health construction
safety health construction accessible design
accessible design drawing sheet
drawing sheet signals
signals construction machinery
construction machinery accessories and objects
accessories and objects maps and street maps
maps and street maps
Door Hinge Orthogonal Views in CAD Block DWG

size: 15 kb
category: doors and windows - doors
description: detailed door hinge complete orthogonal views
file extension: .dwg CAD - AutoCAD software.
Free CAD Blocks of Door Hinge Orthogonal Views
Unlock the Power of Door Hinges: Essential Hardware for Smooth Functionality
Door hinges are crucial components in architectural CAD designs, serving as the pivotal connection between a door and its frame. These essential hardware pieces enable smooth swinging motion, allowing doors to open and close effortlessly. In CAD blocks and AutoCAD drawings, hinges are often represented as detailed symbols. Also known as pivots, joints, or pintles, door hinges come in various styles to suit different applications. From residential interiors to commercial spaces, these versatile connectors play a vital role in the functionality and aesthetics of doorways in architectural CAD models and engineering designs.
Precision Matters: Standard Dimensions for Optimal Performance
When incorporating door hinges into CAD libraries and .dwg files, it's essential to consider standard dimensions. Typical residential door hinges measure 3.5 inches (8.89 cm) in height, while commercial applications often use 4.5-inch (11.43 cm) hinges. The width of a hinge leaf usually ranges from 3 to 5 inches (7.62 to 12.7 cm). For heavier doors or high-traffic areas, larger hinges measuring 5 to 6 inches (12.7 to 15.24 cm) in height are common. These dimensions are crucial for accurate representation in CAD model collections and AutoCAD block downloads, ensuring proper fit and functionality in real-world applications.
Strategic Placement: Maximizing Hinge Efficiency in Door Design
Proper hinge placement is crucial for optimal door function, a detail often highlighted in CAD details and AutoCAD .dwg files. For standard doors, the top hinge should be placed 7 inches (17.78 cm) from the top of the door, the bottom hinge 11 inches (27.94 cm) from the floor, and the middle hinge centered between these two. Heavy doors may require additional hinges, with a maximum spacing of 30 inches (76.2 cm) between each. The number of hinges depends on the door's weight and height: doors up to 60 inches (152.4 cm) tall typically need two hinges, while taller doors require three or more. These specifications are essential for creating accurate architectural CAD blocks and engineering CAD models.
Anatomy of Excellence: Components and Materials of Door Hinges
Door hinges, as represented in CAD symbols and free AutoCAD resources, consist of several key components. The main parts include two leaves (the flat plates attached to the door and frame), the knuckle (the cylindrical part where the leaves interlock), and the pin (the rod that holds the leaves together). Common materials for hinges include stainless steel, brass, bronze, and aluminum, each offering different benefits in terms of durability, aesthetics, and corrosion resistance. Modern CAD designs often feature specialized hinge types such as ball-bearing hinges for smoother operation, spring-loaded hinges for automatic closing, and concealed hinges for a sleek appearance. These variations are frequently included in comprehensive CAD libraries and AutoCAD block libraries to provide designers with a wide range of options.
Seamless Integration: Hinges in the Context of Door and Window Systems
In architectural CAD blocks and engineering CAD models, door hinges play a crucial role in the overall functionality of door and window systems. The selection and placement of hinges must be coordinated with other door components such as locks, handles, and weather stripping. For exterior doors, hinges need to work in tandem with threshold designs and door sweeps to ensure proper sealing. In window applications, especially for casement or awning styles, hinge selection impacts the window's opening range and ventilation capabilities. CAD drawings and .dwg files often illustrate how hinges interact with frame materials, whether wood, metal, or uPVC, to ensure proper load distribution and longevity. This integration is vital for creating comprehensive and accurate CAD model collections that reflect real-world construction practices.
Diverse Solutions: Exploring the Range of Door Hinge Types
The world of door hinges offers a diverse array of options, each designed for specific applications and represented in various CAD libraries and AutoCAD block downloads. Common types include butt hinges, the standard choice for most interior doors; ball-bearing hinges for heavy-duty use; and spring hinges for self-closing doors. Pivot hinges are popular for modern, minimalist designs, while barrel hinges offer a concealed option. For specialized needs, there are wide throw hinges for doors that need to open fully, double-action hinges for doors that swing both ways, and continuous hinges (also known as piano hinges) for extra-long or heavy doors. Decorative hinges, such as strap or H-hinges, add aesthetic value to rustic or period-style doors. These diverse options are often included in comprehensive CAD collections and free CAD block downloads, providing architects and designers with a wide range of choices for their projects.










