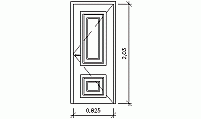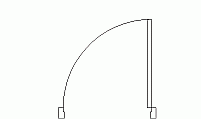CAD Blocks categories
 3D models
3D models home furniture
home furniture sanitary ware - bathrooms
sanitary ware - bathrooms professional equipment
professional equipment doors and windows
doors and windows people and animals
people and animals plants and trees
plants and trees vehicles - transports
vehicles - transports architectural details
architectural details mechanical - electrical
mechanical - electrical urban planning - civil works
urban planning - civil works safety health construction
safety health construction accessible design
accessible design drawing sheet
drawing sheet signals
signals construction machinery
construction machinery accessories and objects
accessories and objects maps and street maps
maps and street maps
Pocket Door Full Views CAD Block

size: 12 kb
category: doors and windows - doors
description: pocket door full views: elevation, plan and front view
file extension: .dwg CAD - AutoCAD software.
Download Pocket Door Full Views AutoCAD Block for Free
Pocket Door Full Views: Space-Saving Design
A pocket door full views is a sleek and space-saving solution that slides into the wall, making it an excellent choice for modern interiors. These doors provide a full view, typically through glass panels, allowing natural light to flow while optimizing floor space. Known also as glass pocket doors or sliding full-view doors, they are highly favored in both residential and commercial designs. Their space-saving nature makes them perfect for smaller rooms or minimalist layouts.
Common Dimensions for Pocket Door Full Views
The standard dimensions for pocket door full views are typically 36 inches (0.91 meters) in width and 80 inches (2.03 meters) in height. For larger installations, dimensions of up to 48 inches (1.22 meters) wide are also common. These dimensions should be accurately reflected in any CAD blocks or AutoCAD drawings to ensure proper design implementation.
Clearance Space for Comfortable Use
When designing a pocket door full views, it's crucial to maintain adequate clearance from walls and fixed furniture. A minimum clearance of 30 inches (0.76 meters) around the door opening is recommended to ensure smooth operation and unobstructed views. Ensuring proper clearance in your CAD designs helps avoid future adjustments during the building phase.
Components and Materials of Pocket Doors Full Views
These doors typically consist of glass panels framed in wood or aluminum, with tracks that allow the door to slide smoothly into the wall. The materials used for the frame are usually lightweight but durable, ensuring longevity and easy maintenance. In architectural CAD files, these components are represented clearly, showing how the door fits within the wall cavity.
Installation Guidelines for Pocket Doors
Installing a pocket door full views requires precise coordination with other construction elements. The frame and track system should be installed before the final wall finishes, ensuring everything fits perfectly within the cavity. After the walls are complete, the door is installed, followed by the final touches like door handles and trim. In CAD libraries, these steps are often outlined to help contractors understand the correct installation sequence.
Types of Pocket Doors Full Views Available
Pocket doors with full views come in various types, such as single-panel glass doors, double sliding doors, and even fire-rated versions for safety. Each type offers different aesthetic and functional benefits, and these options are widely available for customization. For architects and engineers, free CAD blocks of these doors are invaluable resources for planning modern and space-saving interiors.










