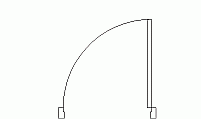CAD Blocks categories
 3D models
3D models home furniture
home furniture sanitary ware - bathrooms
sanitary ware - bathrooms professional equipment
professional equipment doors and windows
doors and windows people and animals
people and animals plants and trees
plants and trees vehicles - transports
vehicles - transports architectural details
architectural details mechanical - electrical
mechanical - electrical urban planning - civil works
urban planning - civil works safety health construction
safety health construction accessible design
accessible design drawing sheet
drawing sheet signals
signals construction machinery
construction machinery accessories and objects
accessories and objects maps and street maps
maps and street maps
Classic Panel Door CAD Block for Free

size: 8 kb
category: doors and windows - doors
description: classic panel door in elevation front view
file extension: .dwg CAD - AutoCAD software.
Free Download: Classic Panel Door AutoCAD Block
Classic Panel Door Overview
The classic panel door is a timeless element in architectural design, known for its elegance and functionality. Commonly used in residential and commercial buildings, it features a series of panels that add depth and character to any space. Also referred to as a traditional paneled door or raised panel door, this door type remains a popular choice in CAD designs for its versatility and aesthetic appeal.
Common Dimensions of Classic Panel Doors
The standard dimensions for classic panel doors typically range from 30 inches (0.76 meters) to 36 inches (0.91 meters) in width and 80 inches (2.03 meters) in height. These measurements are widely used in CAD drawings and ensure compatibility with most architectural layouts.
Required Clearances for Installation
When installing a classic panel door, it's essential to maintain a minimum clearance of 2 inches (0.05 meters) between the door and the nearest wall. This spacing ensures smooth operation and is crucial in precise AutoCAD designs and CAD drawings.
Components and Materials
A classic panel door typically consists of stiles, rails, and panels. The stiles and rails form the frame, while the panels fill the spaces in between. Common materials include solid wood, MDF, and fiberglass, each offering different benefits in CAD models and real-world applications.
Installation Process Interrelation
In construction projects, classic panel doors are installed after key stages. Pre-hung doors are aligned with wall partitions, and final installation occurs post-flooring and painting. For hardwood floors, doors are fitted after initial sanding, ensuring precise alignment in CAD files and on-site.
Varieties of Classic Panel Doors
Manufacturers offer a wide range of classic panel doors, including single-panel, double-panel, and six-panel configurations. Options vary in design, such as arched panels or square panels, and materials, catering to different styles depicted in CAD libraries and AutoCAD block collections.










