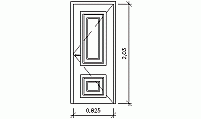CAD Blocks categories
 3D models
3D models home furniture
home furniture sanitary ware - bathrooms
sanitary ware - bathrooms professional equipment
professional equipment doors and windows
doors and windows people and animals
people and animals plants and trees
plants and trees vehicles - transports
vehicles - transports architectural details
architectural details mechanical - electrical
mechanical - electrical urban planning - civil works
urban planning - civil works safety health construction
safety health construction accessible design
accessible design drawing sheet
drawing sheet signals
signals construction machinery
construction machinery accessories and objects
accessories and objects maps and street maps
maps and street maps
Swing Door Full Views CAD Block

size: 13 kb
category: doors and windows - doors
description: swing door full views: elevation, plan and front view
file extension: .dwg CAD - AutoCAD software.
Download Swing Door Full Views AutoCAD Block for Free
Swing Doors: Description and Common Uses
Swing doors, also known as hinged doors or pivot doors, are a popular type of door in residential and commercial designs. These doors are attached to a vertical axis and swing open in one direction, either inward or outward. They are commonly used in areas where space needs to be maximized, like entryways, bedrooms, or bathrooms. In construction CAD designs, these elements are vital for ensuring that AutoCAD drawings reflect accurate functionality for real-world applications. Swing doors are an essential part of any architectural CAD model and are often found in both 2D CAD blocks and 3D CAD designs.
Common Swing Door Dimensions
The most common dimensions for swing doors in architectural designs are 32 inches (0.81 meters) wide and 80 inches (2.03 meters) tall. These dimensions are typical for standard residential doors and allow for easy passage. Depending on the project requirements, custom sizes such as 36 inches (0.91 meters) for accessibility or larger entryways are also widely used. These dimensions can easily be included in any CAD file or .dwg format for accurate designs.
Clearance Space for Comfortable Use
To ensure the functionality of a swing door, it is crucial to leave sufficient clearance space around the door for smooth operation. Ideally, you should maintain a clearance of 36 inches (0.91 meters) from furniture or walls to the door’s swing path. This prevents interference with nearby objects and ensures that the door opens fully without obstructions. Accurate clearance dimensions are vital in any AutoCAD block library and should be detailed in your CAD drawings to prevent future issues during construction.
Components and Materials of Swing Doors
Swing doors consist of several key components: the door slab, hinges, frame, and handle. These doors are typically made from materials like wood, steel, or glass, depending on the desired aesthetic and functional requirements. In AutoCAD designs, various CAD blocks represent these elements, allowing for flexibility in material choice. Wooden doors offer warmth and traditional appeal, while steel provides strength and security. Glass doors are often used for modern designs, bringing light into spaces.
Installation Considerations for Swing Doors
The installation of swing doors involves coordinating with other construction elements such as wall framing, flooring, and finishes. Typically, precast frames are installed alongside partition walls, ensuring a perfect fit when the door is finally mounted. After finishing tasks like flooring installation and wall painting, doors and their frames are set in place. If the floor is made of hardwood, the door should be installed after the initial sanding to prevent damage. These CAD details are essential for creating precise CAD libraries that can be used across different projects.
Types of Swing Doors Available
Swing doors come in a variety of designs, each tailored for different architectural needs. Common types include single-panel doors, double doors, and French doors. Each of these types is available in multiple materials and can be customized in terms of size, finish, and hardware. CAD model collections often feature detailed AutoCAD blocks for these doors, allowing designers to easily integrate them into projects. With free CAD blocks available, architects and engineers can access a wide range of door types for any construction design.










